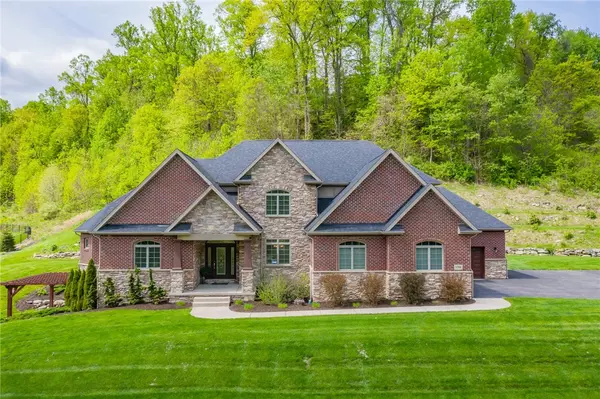For more information regarding the value of a property, please contact us for a free consultation.
1304 Woodbridge Dr Latrobe, PA 15650
Want to know what your home might be worth? Contact us for a FREE valuation!

Our team is ready to help you sell your home for the highest possible price ASAP
Key Details
Sold Price $880,000
Property Type Single Family Home
Sub Type Single Family Residence
Listing Status Sold
Purchase Type For Sale
Square Footage 3,845 sqft
Price per Sqft $228
MLS Listing ID 1499568
Sold Date 08/20/21
Style Two Story
Bedrooms 5
Full Baths 4
Half Baths 1
HOA Fees $175
Originating Board WESTPENN
Year Built 2015
Annual Tax Amount $11,767
Lot Size 6.310 Acres
Acres 6.31
Lot Dimensions 6.31
Property Description
Spectacular 5 bedroom 4.5 bath custom home in the desirable community of East High Acres II. This brick & stone open concept home sits on 6.3 acres.
The owners suite, on the main level, has a luxury bath w/spa tub, dbl bowl vanity w/granite & large tiled shower w/glass surround. The expansive walk in closet has a custom organization system. The kitchen features warm brown cabinets, SS appliances, tiled backsplash & HUGE island w/seating. A floor to ceiling gas stone fireplace is the focal point in the LR. 3 bdrms & 2 full baths can be found upstairs. The lower lvl makes working from home & relaxing easy. An office, which can also be the 6th bedroom has french doors w/tiled flooring. There is also a fitness room, a bar with counter seating, the 5th bedroom, a full bath & 2 add'l large room areas for watching tv/gaming or a pool table. Extra large 3 car garage w/storage. The covered back porch & walk out from bsmt patio with pergola on the side of the home are 2 add'l relaxing areas.
Location
State PA
County Westmoreland
Area Unity Twp
Rooms
Basement Finished, Walk-Out Access
Interior
Interior Features Window Treatments
Heating Forced Air, Gas
Cooling Central Air
Flooring Ceramic Tile, Hardwood, Carpet
Fireplaces Number 1
Fireplaces Type Gas
Window Features Multi Pane,Screens,Window Treatments
Appliance Some Electric Appliances, Cooktop, Dishwasher, Disposal, Microwave, Refrigerator, Stove
Exterior
Garage Attached, Garage, Garage Door Opener
Roof Type Composition
Parking Type Attached, Garage, Garage Door Opener
Total Parking Spaces 3
Building
Story 2
Sewer Public Sewer
Water Public
Structure Type Brick,Stone
Schools
Elementary Schools Greater Latrobe
Middle Schools Greater Latrobe
High Schools Greater Latrobe
School District Greater Latrobe, Greater Latrobe, Greater Latrobe
Others
Financing Conventional
Read Less

Bought with TOP RIDGE REALTY, LLC
GET MORE INFORMATION




