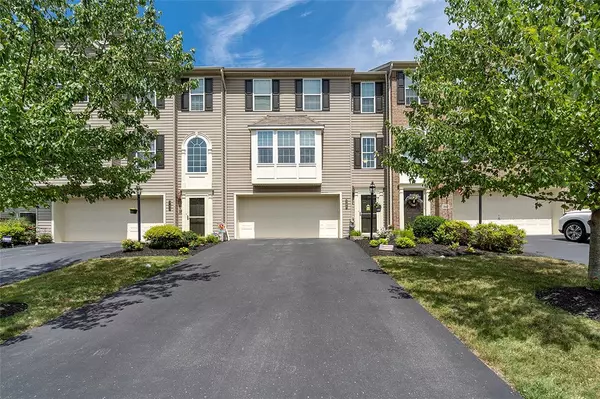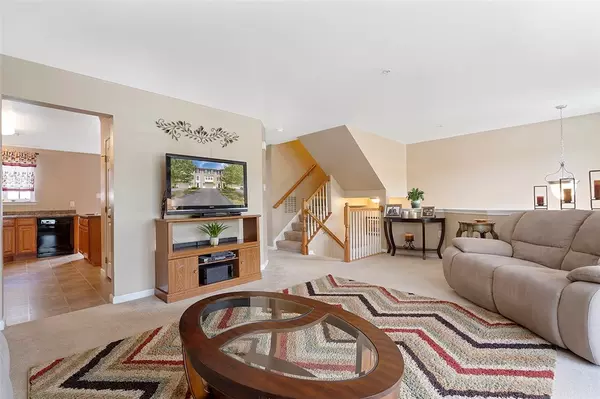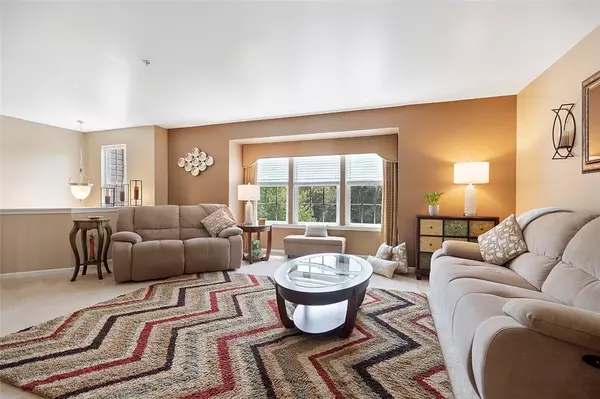For more information regarding the value of a property, please contact us for a free consultation.
345 Maple Ridge Dr. Canonsburg, PA 15317
Want to know what your home might be worth? Contact us for a FREE valuation!

Our team is ready to help you sell your home for the highest possible price ASAP
Key Details
Sold Price $225,000
Property Type Townhouse
Sub Type Townhouse
Listing Status Sold
Purchase Type For Sale
Square Footage 1,764 sqft
Price per Sqft $127
Subdivision Maple Ridge
MLS Listing ID 1472253
Sold Date 12/14/20
Style Colonial,Two Story
Bedrooms 3
Full Baths 2
Half Baths 1
HOA Fees $99/mo
Originating Board WESTPENN
Year Built 2011
Annual Tax Amount $3,803
Lot Dimensions 26x93x25x97
Property Description
Beautiful townhome in the Maple Ridge Community. Fantastic open floor plan begins w/a spacious living room featuring a neutral color palate, & large windows providing tons of natural light. The over sized kitchen boasting plenty of oak cabinetry, appliances, pantry & double sink. Tons of counter space & center island w/seating that flows perfectly into the dining area allowing for you to entertain with ease. 1st floor updated ½ bath. Upper level beginning in the master bedroom featuring double windows, large walk in closet and private en-suite w/oak vanity & tub/shower combo. 2 additional BDS generously sized w/ample closet space. Laundry conveniently located on 2nd level. Additional living space provided in the nicely FN basement. LG 2 car garage has tons of storage. Unwind after a long day on the cozy maintenance free rear deck. Close to I79, Rt 19 & 1 Mile to Southpointe Junction. HOA Cover Roof, Gutter, Downspouts, Snow removal, Grass cutting, Paint front door & shutters
Location
State PA
County Washington
Area Cecil
Rooms
Basement Finished, Walk-Up Access
Interior
Interior Features Kitchen Island, Pantry, Window Treatments
Heating Forced Air, Gas
Cooling Central Air
Flooring Vinyl, Carpet
Window Features Multi Pane,Screens,Window Treatments
Appliance Some Gas Appliances, Dryer, Dishwasher, Disposal, Microwave, Refrigerator, Stove, Washer
Exterior
Garage Built In, Garage Door Opener
Pool None
Community Features Public Transportation
Roof Type Asphalt
Total Parking Spaces 2
Building
Story 2
Sewer Public Sewer
Water Public
Structure Type Vinyl Siding
Schools
Elementary Schools Canon Mcmillan
Middle Schools Canon Mcmillan
High Schools Canon Mcmillan
School District Canon Mcmillan, Canon Mcmillan, Canon Mcmillan
Others
Security Features Security System
Financing Conventional
Read Less

Bought with REALTY ONE GROUP GOLD STANDARD
GET MORE INFORMATION




