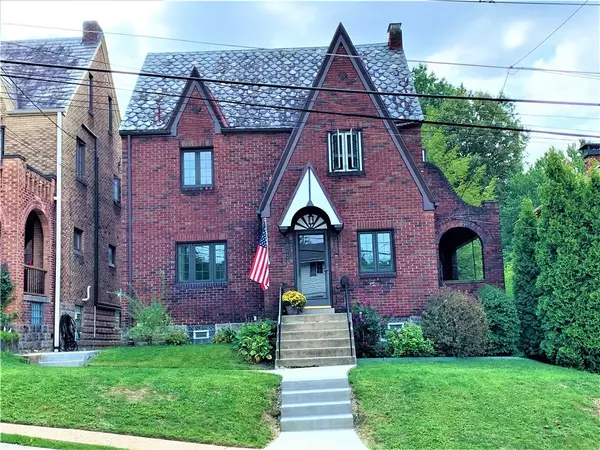For more information regarding the value of a property, please contact us for a free consultation.
3069 Earlsmere Ave Pittsburgh, PA 15216
Want to know what your home might be worth? Contact us for a FREE valuation!

Our team is ready to help you sell your home for the highest possible price ASAP
Key Details
Sold Price $306,000
Property Type Single Family Home
Sub Type Single Family Residence
Listing Status Sold
Purchase Type For Sale
Subdivision Park Plan
MLS Listing ID 1468892
Sold Date 10/30/20
Style Three Story,Tudor
Bedrooms 4
Full Baths 3
Originating Board WESTPENN
Year Built 1930
Annual Tax Amount $5,255
Lot Dimensions 40x110
Property Description
Spectacular tudor in the most sought after Dormont neighborhood, impeccably maintained top to bottom, best of both worlds with hot water radiator heat and central AC on all 3 floors, great room sizes and closet space, master bathroom with shower stall in full bath, classic subway tile ,2 car detached garage and 25x13 covered carport now used as patio with great views of youth baseball and softball games,just steps to Dormont Park with the popular castle playground,walking/biking trails,rentable pavillions and Pa's largest municipal pool, tennis/basketball courts,fully equipped eat in kitchen with quartz counters and breakfast nook,23x07 covered side porch off living room,7x5 covered back porch,9x7 shed as extended with door from backyard and leads into detached garage,blown in cellulose on 1st floor,3rd floor fibergalass, 200 AMP electric service, 27x27 unfinished basement freshly painted with full bath, great for gaming/gym/yoga, great closet space,crown moldings and so much more.
Location
State PA
County Allegheny-south
Area Dormont
Rooms
Basement Full, Walk-Up Access
Interior
Interior Features Pantry, Window Treatments
Heating Gas, Hot Water
Cooling Central Air
Flooring Ceramic Tile, Hardwood, Carpet
Fireplaces Number 1
Fireplaces Type Gas
Window Features Multi Pane,Window Treatments
Appliance Some Gas Appliances, Dryer, Dishwasher, Refrigerator, Stove, Washer
Exterior
Garage Detached, Garage, Garage Door Opener
Pool None
Community Features Public Transportation
Roof Type Slate
Parking Type Detached, Garage, Garage Door Opener
Total Parking Spaces 2
Building
Story 3
Sewer Public Sewer
Water Public
Structure Type Brick
Schools
Elementary Schools Keystone Oaks
Middle Schools Keystone Oaks
High Schools Keystone Oaks
School District Keystone Oaks, Keystone Oaks, Keystone Oaks
Others
Financing Conventional
Read Less

Bought with HOWARD HANNA REAL ESTATE SERVICES
GET MORE INFORMATION




