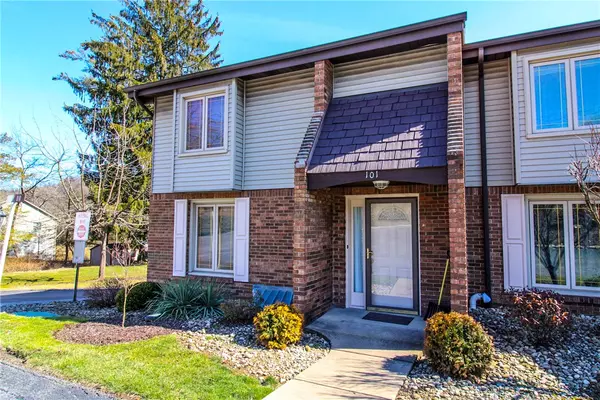For more information regarding the value of a property, please contact us for a free consultation.
101 Kay Dr Pleasant Hills, PA 15236
Want to know what your home might be worth? Contact us for a FREE valuation!

Our team is ready to help you sell your home for the highest possible price ASAP
Key Details
Sold Price $202,000
Property Type Condo
Sub Type Condominium
Listing Status Sold
Purchase Type For Sale
Square Footage 1,938 sqft
Price per Sqft $104
Subdivision Foxmanor
MLS Listing ID 1438550
Sold Date 11/05/20
Style Contemporary,Two Story
Bedrooms 3
Full Baths 2
Half Baths 1
HOA Fees $150/mo
Originating Board WESTPENN
Year Built 1986
Annual Tax Amount $3,796
Lot Dimensions 0.0215
Property Description
Over 1800 square feet in this fantastic end unit with level entry townhouse at Foxwood Manor!! Recently updated bathrooms Summer 2020(updated vanities, mirrors, faucets, lighting fixtures, & paint). They say the kitchen is the heart of the home and this one has a kitchen rating of a 10! Totally remodeled with maple cabinets in Tuscany color, beautiful Italian marble backsplash, Stainless steel appliances, double ovens, under counter lighting, hidden trash compartment, Corian counter tops and opens right to living room! Hardwoold floors in Living room, dining room, hallway and stairs. Contemporary paint colors. Great room sizes throughout. Darling bump outs in bedrooms perfect headquarters for your pets to do their bird or squirrel watching. Newer windows and French door with built in blinds. Trex deck, Air conditioning 2019, Furnace 2013. Large common area directly behind unit. Public transportation. Walking distance to restaurants and shops. Home Warranty provided by seller.
Location
State PA
County Allegheny-south
Area Whitehall
Rooms
Basement Walk-Up Access
Interior
Interior Features Window Treatments
Heating Electric
Cooling Central Air
Window Features Window Treatments
Appliance Some Electric Appliances, Some Gas Appliances, Dryer, Dishwasher, Microwave, Refrigerator, Stove, Washer
Exterior
Garage Built In, Garage Door Opener
Pool None
Community Features Public Transportation
Roof Type Composition
Parking Type Built In, Garage Door Opener
Total Parking Spaces 2
Building
Story 2
Sewer Public Sewer
Water Public
Structure Type Brick
Schools
Elementary Schools Baldwin/Whitehall
Middle Schools Baldwin/Whitehall
High Schools Baldwin/Whitehall
School District Baldwin/Whitehall, Baldwin/Whitehall, Baldwin/Whitehall
Others
Financing Conventional
Read Less

Bought with RE/MAX SELECT REALTY
GET MORE INFORMATION




