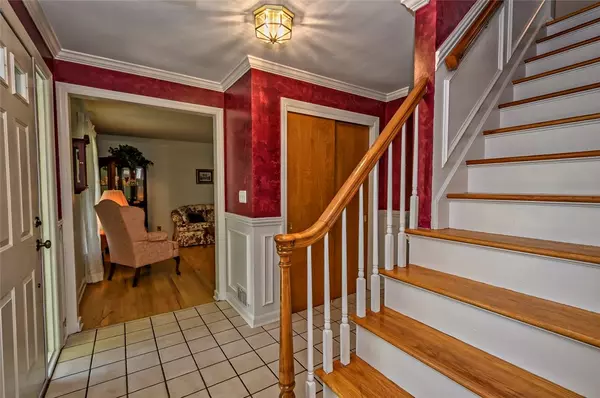For more information regarding the value of a property, please contact us for a free consultation.
105 Ridgeview Drive Venetia, PA 15367
Want to know what your home might be worth? Contact us for a FREE valuation!

Our team is ready to help you sell your home for the highest possible price ASAP
Key Details
Sold Price $419,900
Property Type Single Family Home
Sub Type Single Family Residence
Listing Status Sold
Purchase Type For Sale
Square Footage 2,138 sqft
Price per Sqft $196
Subdivision Orchard Highlands
MLS Listing ID 1472599
Sold Date 12/11/20
Style Colonial,Two Story
Bedrooms 4
Full Baths 2
Half Baths 1
Originating Board WESTPENN
Year Built 1968
Annual Tax Amount $4,660
Lot Size 0.510 Acres
Acres 0.51
Lot Dimensions 93x249x110x251
Property Description
Special Location in the popular Orchard Highlands Plan. Walk to schools, library, fields, township amenities, Town Centre and the noted Montour Trail! Level entry and drive leads to the fabulous private rear lot. Inground 20x40 pool, gazebo, hot tub and outdoor grill with refrigerator. Pool has newer water pump and filter. Solar and safety covers included. Family room with fireplace opens to enclosed glass walled sunroom and overlooks the rear grounds. Newer roof, furnace, A/C , baths and chimney. Windows on the first floor have been updated. Exposed 3/4 " hardwood floors, ceramic entry and kitchen, Elish cherry shaker cabinets with stainless appliances and trash compactor. Den on first floor that overlooks rear grounds. Second floor offers primary en-suite with updated c/t bath. Three additional spacious bedrooms and hall closet. Game room provides work out room, workshop or craft room and bonus cedar closet. Pull down attic storage over garage.
Location
State PA
County Washington
Area Peters Twp
Rooms
Basement Finished, Interior Entry
Interior
Interior Features Hot Tub/Spa, Kitchen Island, Pantry
Heating Forced Air, Gas
Cooling Central Air, Electric
Flooring Ceramic Tile, Hardwood, Carpet
Fireplaces Number 1
Fireplaces Type Log Burning
Appliance Some Electric Appliances, Dryer, Dishwasher, Disposal, Microwave, Refrigerator, Stove, Trash Compactor, Washer
Exterior
Garage Attached, Garage, Garage Door Opener
Pool Pool
Roof Type Asphalt
Parking Type Attached, Garage, Garage Door Opener
Total Parking Spaces 2
Building
Story 2
Sewer Public Sewer
Water Public
Structure Type Aluminum Siding,Brick
Schools
Elementary Schools Peters Twp
Middle Schools Peters Twp
High Schools Peters Twp
School District Peters Twp, Peters Twp, Peters Twp
Others
Financing Conventional
Read Less

Bought with RE/MAX HOME CENTER
GET MORE INFORMATION




