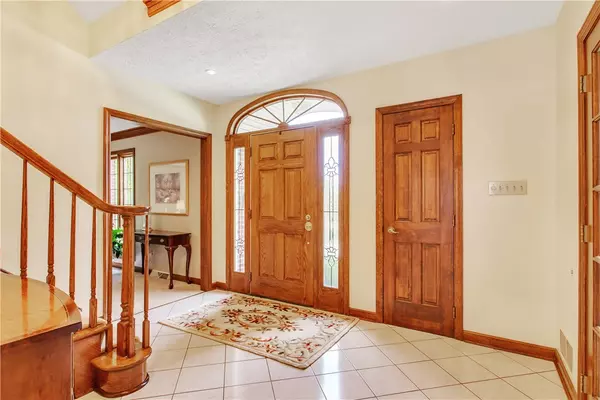For more information regarding the value of a property, please contact us for a free consultation.
1795 Tragone Drive Pittsburgh, PA 15241
Want to know what your home might be worth? Contact us for a FREE valuation!

Our team is ready to help you sell your home for the highest possible price ASAP
Key Details
Sold Price $600,000
Property Type Single Family Home
Sub Type Single Family Residence
Listing Status Sold
Purchase Type For Sale
Square Footage 4,700 sqft
Price per Sqft $127
Subdivision Trotwood Hills, "T" Streets
MLS Listing ID 1473057
Sold Date 04/01/21
Style Colonial,Three Story
Bedrooms 6
Full Baths 3
Half Baths 2
Originating Board WESTPENN
Year Built 1991
Annual Tax Amount $16,370
Lot Dimensions 90 x 150
Property Description
"Love where you live", this custom Tara-built all brick Colonial 4, 700 square foot home is on a quiet cul-de-sac & has been consistently maintained & updated w/landscaped front yard to the stunning flat level backyard and a new roof. The Spacious front entry & 1st floor den w/custom built-in book cases, elegant 2 story foyer w/turned staircase & beautiful oak banister is stunning. The formal living room is light & bright w/ceiling to floor windows. The formal dining room has a bay window that over looks the custom 24' x 12' Trex deck area w/awning & privacy drops. The chef's kitchen has an over-sized center island w/bar stool seating, Corian counters, high-end SS appliances, & enormous breakfast room area opens to the expansive 2-story addition w/custom stone fireplace. The master bedroom has ample closet space & remodeled MB. There are 4 additional bedrooms, plus 3rd floor in-law/teen suite. Huge 38' x 15' finished game room w/bar area, a fun place for family gatherings.
Location
State PA
County Allegheny-south
Area Upper St. Clair
Rooms
Basement Finished, Interior Entry
Interior
Interior Features Wet Bar, Kitchen Island, Pantry, Window Treatments
Heating Forced Air, Gas
Cooling Central Air, Electric
Flooring Ceramic Tile, Hardwood, Carpet
Fireplaces Number 2
Fireplaces Type Family/Living/Great Room
Window Features Multi Pane,Window Treatments
Appliance Some Electric Appliances, Cooktop, Dishwasher, Disposal, Microwave, Refrigerator
Exterior
Garage Built In, Garage Door Opener
Pool None
Roof Type Composition
Parking Type Built In, Garage Door Opener
Total Parking Spaces 3
Building
Story 3
Sewer Public Sewer
Water Public
Structure Type Brick
Schools
Elementary Schools Upper St Clair
Middle Schools Upper St Clair
High Schools Upper St Clair
School District Upper St Clair, Upper St Clair, Upper St Clair
Others
Financing Conventional
Read Less

Bought with HOWARD HANNA REAL ESTATE SERVICES
GET MORE INFORMATION




