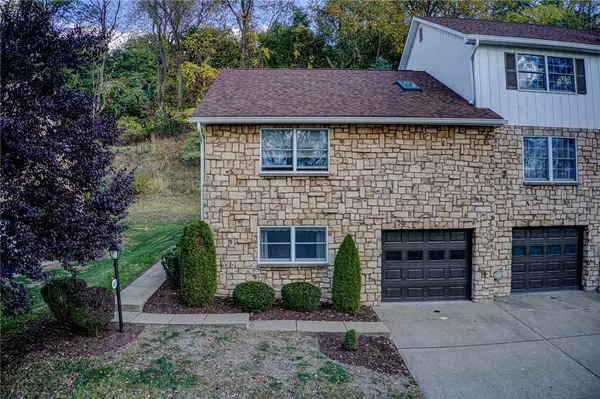For more information regarding the value of a property, please contact us for a free consultation.
604 Forest Ridge Drive Pittsburgh, PA 15221
Want to know what your home might be worth? Contact us for a FREE valuation!

Our team is ready to help you sell your home for the highest possible price ASAP
Key Details
Sold Price $155,000
Property Type Townhouse
Sub Type Townhouse
Listing Status Sold
Purchase Type For Sale
Square Footage 1,053 sqft
Price per Sqft $147
Subdivision Forest Ridge Condo
MLS Listing ID 1473156
Sold Date 11/23/20
Style Split-Level,Tudor
Bedrooms 2
Full Baths 2
HOA Fees $175/mo
Originating Board WESTPENN
Year Built 1988
Annual Tax Amount $2,932
Lot Dimensions M/L 28x35
Property Description
IMPECCABLY MAINTAINED & UPDATED Coveted End Unit in Forest Ridge. OPEN & Bright Floor Plan w/ Cathedral Ceilings in Living, Kitchen & Dining Room. NEUTRAL, FRESH & STYLISH Paint/Flooring Throughout. Fully Equipped MODERN Kitchen with New Counter Tops, Refinished Cabinetry, New Flooring & Plenty of Counter/Storage Space+Pantry. Efficient Design w/ Easy Access to Private Back Patio & Yard. Main Level Master Bedroom w/ Cathedral Ceiling, Ample Closet+Adjoining Full Bath w/ New Vanity, Flooring. Spacious Finished Lower Level FLEX SPACE for 2nd Bedroom, Home Office or Den+Updated Full Bath w/ Modern Vanity. Huge Lower Level Laundry Room w/ Washer & Dryer Offers Plenty of Additional Storage Space + 2 Car Tandem Garage! ENJOY Low Maintenance Living At It's Finest w/ Convenient/Easy Access to Routes 376, 22 + Shopping, Dining, Hospitals & Universities + Walking Distance to Local Library. Pet Friendly, Sidewalk Community on Cul-De-Sac! SPOTLESS & MOVE IN READY.
Location
State PA
County Allegheny-east
Area Forest Hills Boro
Rooms
Basement Finished, Interior Entry
Interior
Interior Features Pantry, Window Treatments
Heating Forced Air, Gas
Cooling Central Air
Flooring Carpet, Ceramic Tile, Vinyl
Window Features Multi Pane,Screens,Window Treatments
Appliance Some Gas Appliances, Dishwasher, Disposal, Microwave, Refrigerator, Stove
Exterior
Garage Attached, Garage, Garage Door Opener
Pool None
Community Features Public Transportation
Roof Type Asphalt
Parking Type Attached, Garage, Garage Door Opener
Total Parking Spaces 2
Building
Story 2
Sewer Public Sewer
Water Public
Structure Type Stone,Vinyl Siding
Schools
Elementary Schools Woodland Hills
Middle Schools Woodland Hills
High Schools Woodland Hills
School District Woodland Hills, Woodland Hills, Woodland Hills
Others
Security Features Security System
Financing Cash
Read Less

Bought with COLDWELL BANKER REALTY
GET MORE INFORMATION




