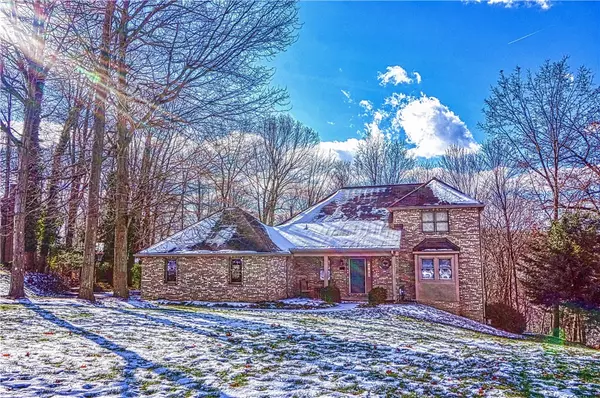For more information regarding the value of a property, please contact us for a free consultation.
140 Hickory Drive Sewickley, PA 15143
Want to know what your home might be worth? Contact us for a FREE valuation!

Our team is ready to help you sell your home for the highest possible price ASAP
Key Details
Sold Price $335,000
Property Type Single Family Home
Sub Type Single Family Residence
Listing Status Sold
Purchase Type For Sale
Subdivision Chestnut Ridge
MLS Listing ID 1481243
Sold Date 03/05/21
Style Two Story
Bedrooms 4
Full Baths 2
Half Baths 1
Originating Board WESTPENN
Year Built 1993
Annual Tax Amount $6,881
Lot Size 0.840 Acres
Acres 0.84
Lot Dimensions 99x307x172x249
Property Description
Home is where your story begins! This 4 bedroom 2 story home located in the desirable Chestnut Ridge perfectly positioned near the end of the cul-de-sac with a private wooded rear yard! The living area offers a floor to ceiling brick gas fireplace & rear deck access! The fully equipped kitchen flows into the sun splashed dining room with deck access. Refinished hardwood floors compliment the kitchen, dining, living room & master! The master suite offers 2 closets, full bathroom w/soaking tub, walk-in shower & double sinks! A laundry, 2 stall garage & powder room complete the main floor. The 2nd floor offers 2 additional bedrooms, updated full bath & lots of storage space! A finished lower level features a 4th bedroom, game room/family room, plumbed 3rd full bath & brand new sliding door to back yard! A 16x32 inground pool will provide lots of fun summer memories! New furnace/central air, great location, living space & pool make this home a great choice for the next proud owner!
Location
State PA
County Beaver
Area Economy
Rooms
Basement Finished, Walk-Out Access
Interior
Interior Features Pantry
Heating Forced Air, Gas
Cooling Central Air
Flooring Carpet, Ceramic Tile, Hardwood
Fireplaces Number 1
Fireplaces Type Gas, Living Room
Appliance Some Electric Appliances, Dishwasher, Microwave, Refrigerator, Stove
Exterior
Garage Attached, Garage, Garage Door Opener
Pool Pool
Roof Type Composition
Parking Type Attached, Garage, Garage Door Opener
Total Parking Spaces 2
Building
Story 2
Sewer Public Sewer
Water Public
Structure Type Brick,Vinyl Siding
Schools
Elementary Schools Ambridge
Middle Schools Ambridge
High Schools Ambridge
School District Ambridge, Ambridge, Ambridge
Others
Security Features Security System
Financing Conventional
Read Less

Bought with BERKSHIRE HATHAWAY THE PREFERRED REALTY
GET MORE INFORMATION




