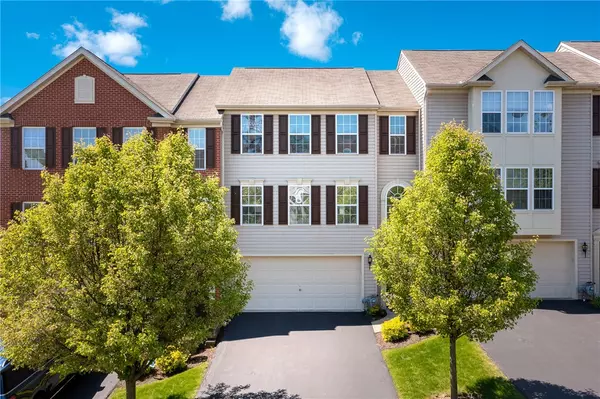For more information regarding the value of a property, please contact us for a free consultation.
2503 Michael Dr Pittsburgh, PA 15227
Want to know what your home might be worth? Contact us for a FREE valuation!

Our team is ready to help you sell your home for the highest possible price ASAP
Key Details
Sold Price $235,000
Property Type Townhouse
Sub Type Townhouse
Listing Status Sold
Purchase Type For Sale
Square Footage 1,704 sqft
Price per Sqft $137
Subdivision Breckenridge Highlands
MLS Listing ID 1500816
Sold Date 06/18/21
Style Contemporary,Three Story
Bedrooms 3
Full Baths 2
Half Baths 1
HOA Fees $163/mo
Originating Board WESTPENN
Year Built 2008
Annual Tax Amount $5,972
Lot Dimensions 33X26X30X26
Property Description
Welcome to 2503 Michael Drive, located in the beautiful subdivision of Breckenridge Highlands. Close to Oakland Universities, hospitals, trendy Southside & Waterfront Shopping districts & minutes to Downtown Pittsburgh really packs a punch when it comes to convenience! This beautiful style condo features a spacious main floor with a large kitchen, space for an eat-in dining with family room adjacent, or optional formal dining space. A set of sliding glass doors opens up to the gorgeous deck overlooking the expansive green lawn. The finished game room, with a walk out to yard, is the extra space you'll love to have for entertaining, storage, and whatever your heart desires! Second floor has generous sized bedrooms, 2 full baths & 2nd floor laundry off the master suite. Active community with Pool & clubhouse, walking trails, playground with basketball & pavilion. The HOA maintains home exteriors, landscaping, driveways, green space, & snow removal! Showings start Saturday, May 22nd!!!!
Location
State PA
County Allegheny-south
Area Baldwin Boro
Rooms
Basement Walk-Out Access
Interior
Interior Features Window Treatments
Heating Forced Air, Gas
Cooling Central Air, Electric
Flooring Vinyl, Carpet
Window Features Window Treatments
Appliance Some Electric Appliances, Dryer, Dishwasher, Disposal, Microwave, Refrigerator, Stove, Washer
Exterior
Garage Built In, Off Street, Garage Door Opener
Community Features Public Transportation
Roof Type Asphalt
Parking Type Built In, Off Street, Garage Door Opener
Total Parking Spaces 2
Building
Story 3
Sewer Public Sewer
Water Public
Structure Type Frame
Schools
Elementary Schools Baldwin/Whitehall
Middle Schools Baldwin/Whitehall
High Schools Baldwin/Whitehall
School District Baldwin/Whitehall, Baldwin/Whitehall, Baldwin/Whitehall
Others
Financing Cash
Read Less

Bought with COLDWELL BANKER REALTY
GET MORE INFORMATION




