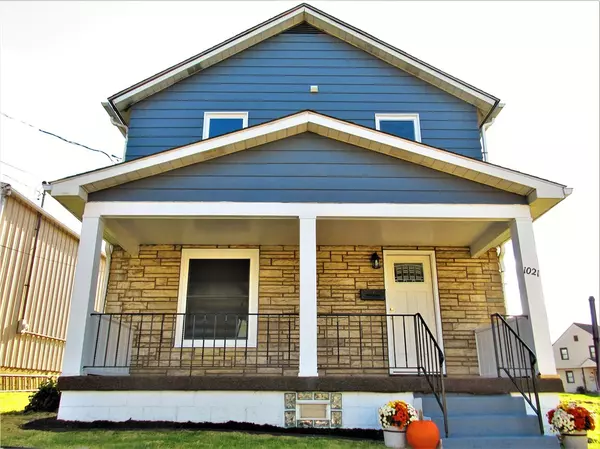For more information regarding the value of a property, please contact us for a free consultation.
1021 Maple St Natrona Heights, PA 15065
Want to know what your home might be worth? Contact us for a FREE valuation!

Our team is ready to help you sell your home for the highest possible price ASAP
Key Details
Sold Price $145,000
Property Type Single Family Home
Sub Type Single Family Residence
Listing Status Sold
Purchase Type For Sale
Square Footage 1,504 sqft
Price per Sqft $96
MLS Listing ID 1474677
Sold Date 02/11/21
Style Colonial,Two Story
Bedrooms 3
Full Baths 1
Originating Board WESTPENN
Year Built 1900
Annual Tax Amount $2,590
Lot Dimensions 43x97x40x97
Property Description
This home is totally Renovated and Move-In Ready! With a modern design, 1021 Maple Street boasts a completely remodeled kitchen with stainless steel appliances, a sparkling new bathroom, all new vinyl plank flooring & carpet throughout, sleek light fixtures & so much more. The main level offers a spacious, open-concept living room, dining room, & kitchen that is sure to impress you & your guests. Plus a heated sunroom that will make a great home office! Upstairs, youâll find 3 great bedrooms & the huge bathroom, with many closets for all of your storage needs. Enjoy your morning tea or coffee on the cov. front porch surrounded by clean, low-maintenance landscaping. Even the basement is in great condition- not to mention the brand new high-efficiency furnace, AC, hot water tank, electric, & PEX plumbing throughout the entire home! Additional amenities include updated windows, 4 off-street parking spots in the gravel driveway, as well as on-street parking to accommodate the whole family.
Location
State PA
County Allegheny-north
Area Natrona Hts/Harrison Twp.
Rooms
Basement Full, Interior Entry
Interior
Interior Features Window Treatments
Heating Forced Air, Gas
Cooling Central Air
Flooring Vinyl, Carpet
Window Features Screens,Window Treatments
Appliance Some Gas Appliances, Dishwasher, Microwave, Refrigerator, Stove
Exterior
Garage Off Street
Pool None
Roof Type Asphalt
Parking Type Off Street
Total Parking Spaces 4
Building
Story 2
Sewer Public Sewer
Water Public
Structure Type Aluminum Siding
Schools
Elementary Schools Highlands
Middle Schools Highlands
High Schools Highlands
School District Highlands, Highlands, Highlands
Others
Financing FHA
Read Less

Bought with COLDWELL BANKER REALTY
GET MORE INFORMATION




