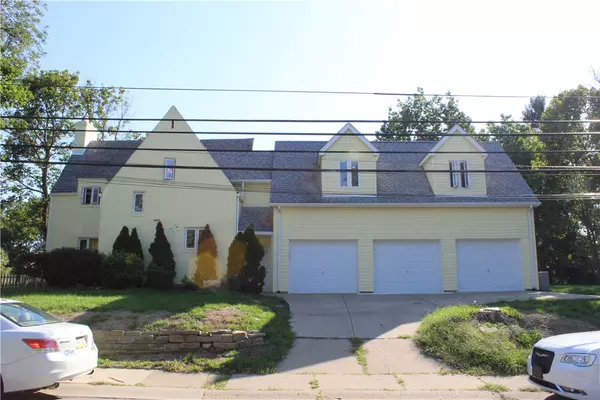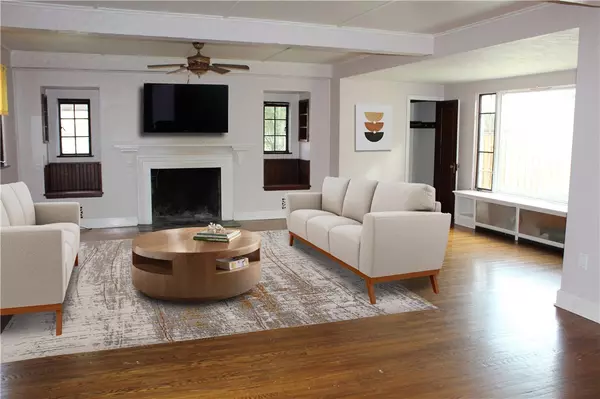For more information regarding the value of a property, please contact us for a free consultation.
1043 Firwood Drive Pittsburgh, PA 15243
Want to know what your home might be worth? Contact us for a FREE valuation!

Our team is ready to help you sell your home for the highest possible price ASAP
Key Details
Sold Price $365,000
Property Type Single Family Home
Sub Type Single Family Residence
Listing Status Sold
Purchase Type For Sale
Square Footage 3,008 sqft
Price per Sqft $121
MLS Listing ID 1468096
Sold Date 02/26/21
Style French/Provincial,Two Story
Bedrooms 4
Full Baths 3
Half Baths 2
Originating Board WESTPENN
Year Built 1935
Annual Tax Amount $8,797
Lot Size 0.280 Acres
Acres 0.28
Lot Dimensions 124x100x124x98
Property Description
Attention High End Flippers: Invest in your future with this ASV Money Maker Flip! Move in and work on the home while you live here. The only problem is you will never want to leave! With space to spare and grace to match, this 4BR, 3.5 Bath 3000+ sf beauty is designed for entertaining. Shelter your prized vehicles in the oversized 3 car grg. There are 2 more garages in the back that will make a great family rm. You will love the 2 story kitchen with the walls of windows that leads to a private veranda. Off the kitchen, the great room provides wonderful versatility. Dazzling hardwood soaks up the radiant sunlight. A bath and laundry round out the 1st floor. Upstairs you will find 4 peaceful retreats. This h0me has 2 master suites. The deluxe suite offers a huge dressing rm, luxurious spa & huge BR with Juliette balcony that overlooks the level lot. The other 2 peaceful retreats will grant you sweet dreams as well. There is also a 3rd bath. The lower level can also be finished.
Location
State PA
County Allegheny-south
Area Mt. Lebanon
Rooms
Basement Full, Walk-Up Access
Interior
Interior Features Kitchen Island
Heating Gas, Hot Water
Cooling Central Air, Electric
Flooring Hardwood
Fireplaces Number 1
Fireplaces Type Log Lighter, Family/Living/Great Room
Window Features Multi Pane
Appliance Some Gas Appliances, Convection Oven, Dishwasher, Disposal, Microwave, Refrigerator, Stove
Exterior
Garage Attached, Garage, Garage Door Opener
Pool None
Community Features Public Transportation
Roof Type Slate
Parking Type Attached, Garage, Garage Door Opener
Total Parking Spaces 3
Building
Story 2
Sewer Public Sewer
Water Public
Structure Type Brick,Vinyl Siding
Schools
Elementary Schools Mount Lebanon
Middle Schools Mount Lebanon
High Schools Mount Lebanon
School District Mount Lebanon, Mount Lebanon, Mount Lebanon
Others
Financing Conventional
Read Less

Bought with COLDWELL BANKER REALTY
GET MORE INFORMATION




