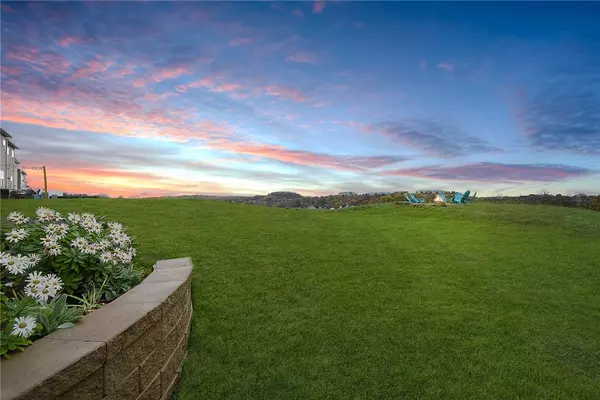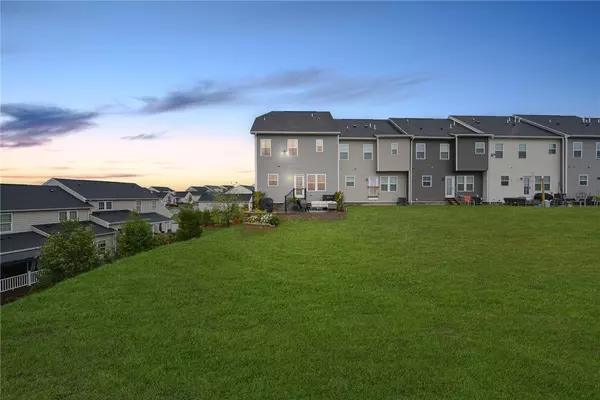For more information regarding the value of a property, please contact us for a free consultation.
1200 Clear Springs Dr Canonsburg, PA 15317
Want to know what your home might be worth? Contact us for a FREE valuation!

Our team is ready to help you sell your home for the highest possible price ASAP
Key Details
Sold Price $335,000
Property Type Townhouse
Sub Type Townhouse
Listing Status Sold
Purchase Type For Sale
Square Footage 2,246 sqft
Price per Sqft $149
Subdivision Overlook At Southpointe
MLS Listing ID 1475497
Sold Date 12/29/20
Style Three Story
Bedrooms 3
Full Baths 2
Half Baths 1
HOA Fees $75/mo
Originating Board WESTPENN
Year Built 2019
Annual Tax Amount $4,467
Lot Size 6,969 Sqft
Acres 0.16
Lot Dimensions 0.1644
Property Description
Stop scrolling, we found your new home! Wait until you see this AMAZING backyard! You have so much level space for outdoor entertaining. You can create an outdoor oasis at the back area plus there is so much green space for your fur-baby to run and play! This stunning townhome looks like a Model Home and was just built in 2019! This Pinterest approved home is super spacious with 9-foot-tall ceilings and has a rear extension which makes those rooms 4 feet larger than the "standard" layout. The basement was finished in 2020 and you wonât believe your eyes when you see the custom design around a giant fish tank! The basement makes the perfect Man Cave/Game Room to watch the game, play darts or just relax and watch the fish. Some of the additional Updates made since the home was built: Created the storage/ mud room off the garage, Stamped concrete patio and landscape retaining wall, painted and updated light fixtures. Low Maintenance Living with grass cutting, mulching & trimming included.
Location
State PA
County Washington
Area Cecil
Rooms
Basement Finished, Walk-Up Access
Interior
Interior Features Kitchen Island
Heating Forced Air, Gas
Cooling Central Air
Flooring Carpet, Ceramic Tile, Vinyl
Window Features Screens
Appliance Some Gas Appliances, Dishwasher, Disposal, Microwave, Stove
Exterior
Garage Built In, Garage Door Opener
Pool None
Roof Type Composition
Total Parking Spaces 2
Building
Story 3
Sewer Public Sewer
Water Public
Structure Type Stone,Stucco
Schools
Elementary Schools Canon Mcmillan
Middle Schools Canon Mcmillan
High Schools Canon Mcmillan
School District Canon Mcmillan, Canon Mcmillan, Canon Mcmillan
Others
Financing Cash
Read Less

Bought with PIATT SOTHEBY'S INTERNATIONAL REALTY
GET MORE INFORMATION




