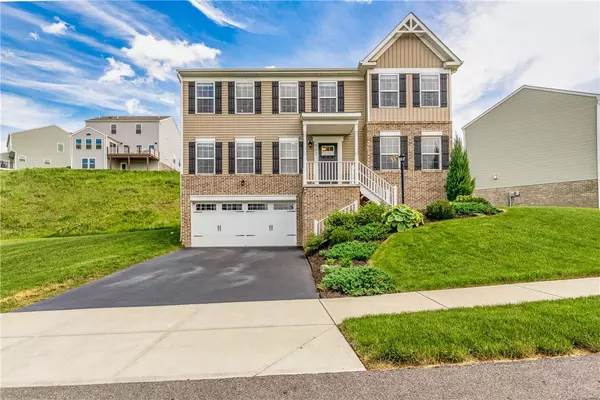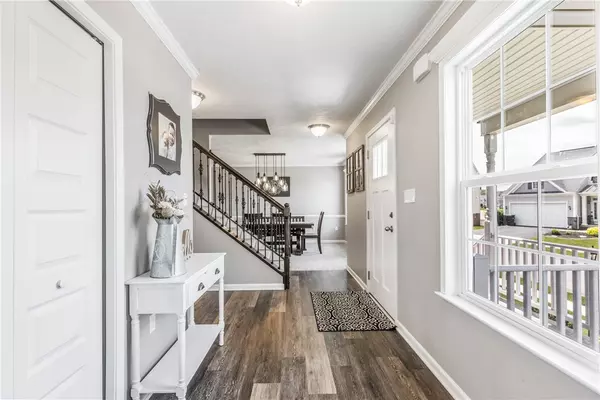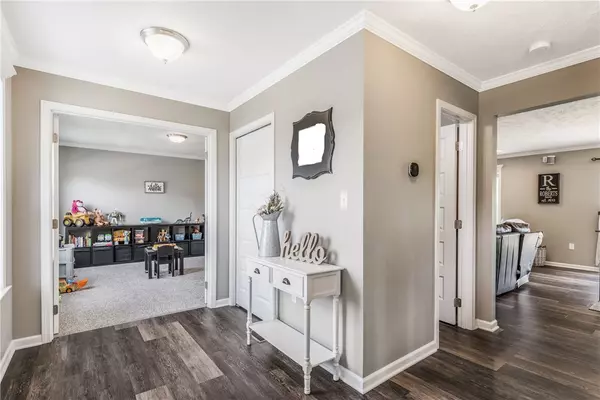For more information regarding the value of a property, please contact us for a free consultation.
102 Dutch Creek Dr Zelienople, PA 16063
Want to know what your home might be worth? Contact us for a FREE valuation!

Our team is ready to help you sell your home for the highest possible price ASAP
Key Details
Sold Price $390,000
Property Type Single Family Home
Sub Type Single Family Residence
Listing Status Sold
Purchase Type For Sale
Subdivision Dutch Creek
MLS Listing ID 1502785
Sold Date 07/09/21
Style Colonial,Two Story
Bedrooms 4
Full Baths 2
Half Baths 1
HOA Fees $16/qua
Originating Board WESTPENN
Year Built 2016
Annual Tax Amount $4,363
Lot Size 8,276 Sqft
Acres 0.19
Lot Dimensions 0.19
Property Description
If you don't like to pay more, then you will love this deal!~This 4 1/2 yr old home is $18K less than new construction for the same model~Add in the upgrades and that's another $40K in savings~This Boston Floor Plan home in Dutch Creek has additional improvements such as the stamped concrete patio with built-in fire pit and beautiful subway tile backsplash in the Eat-In Kitchen~The 4' extension allows for additional storage space in the garage and for a larger FamRm and Kitchen~The full ba has been remodeled and Luxury Vinyl Plank Flooring added to the 2nd flr Laundry Rm~Enter the Front Rm from the spacious Foyer via the Dbl Glass Doors~Exit to the FamRm again through Dbl Glass Doors~This Flex Space will fit any lifestyle-Den? LvgRm? PlayRm? Etc~Addâl features of the Kit include crown molding, updated light fixtures, large pantry, Luxury Vinyl Plank Flooring, double bowl sink and SS Appliances~Master BR w huge Walk-in Closet~No need to pay more for less!~Home Warranty Too!
Location
State PA
County Butler
Area Jackson Twp - But
Rooms
Basement Unfinished, Walk-Up Access
Interior
Interior Features Pantry, Window Treatments
Heating Forced Air, Gas
Cooling Central Air
Flooring Laminate, Carpet
Window Features Multi Pane,Screens,Window Treatments
Appliance Some Gas Appliances, Convection Oven, Dryer, Dishwasher, Disposal, Microwave, Refrigerator, Stove, Washer
Exterior
Garage Built In, Garage Door Opener
Pool None
Roof Type Asphalt
Total Parking Spaces 2
Building
Story 2
Sewer Public Sewer
Water Public
Structure Type Brick,Vinyl Siding
Schools
Elementary Schools Seneca Valley
Middle Schools Seneca Valley
High Schools Seneca Valley
School District Seneca Valley, Seneca Valley, Seneca Valley
Others
Financing Conventional
Read Less

Bought with BERKSHIRE HATHAWAY THE PREFERRED REALTY
GET MORE INFORMATION




