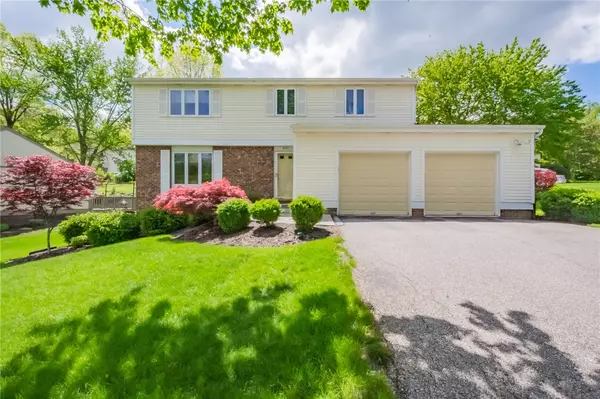For more information regarding the value of a property, please contact us for a free consultation.
1551 Glenwood Rd. Upper St. Clair, PA 15241
Want to know what your home might be worth? Contact us for a FREE valuation!

Our team is ready to help you sell your home for the highest possible price ASAP
Key Details
Sold Price $420,000
Property Type Single Family Home
Sub Type Single Family Residence
Listing Status Sold
Purchase Type For Sale
Subdivision Ridgewood/Manor
MLS Listing ID 1502595
Sold Date 07/30/21
Style Contemporary,Two Story
Bedrooms 4
Full Baths 2
Half Baths 1
HOA Fees $20/ann
Originating Board WESTPENN
Year Built 1983
Annual Tax Amount $6,782
Lot Dimensions 167x105x123m/l
Property Description
Stunning completely open concept & updated home in Upper St. Clair. Gleaming hardwood floor throughout the main level. Absolutely gorgeous kitchen w/ 15 foot island, granite, walnut wood cabinets, glass tile backsplash, built in ovens, microwave drawer, wine refrigerator,
ample lighting. Sliding glass door leads to deck. Dining room w/ built in cabinets. Open family room. Updated powder room. Two car attached garage. Second level features owners suite w/ remodeled bath, w/ oversized glass enclosed shower, dual sinks, heated porcelain tile. Three
additional bedrooms, updated hall bath w/ bubble massage tub. Lower level game room great for movie night. Second laundry room, 34x14
storage w/shelving. Newer furnace ,siding, windows, roof, deck w/ awning. Walk to neighborhood park, soccer fields, very social neighborhood. Approximately 1885 Sq. feet plus additional 950 sq. feet in the lower level
Location
State PA
County Allegheny-south
Area Upper St. Clair
Rooms
Basement Finished, Interior Entry
Interior
Interior Features Kitchen Island, Pantry
Heating Electric, Heat Pump
Cooling Central Air
Flooring Carpet, Ceramic Tile, Hardwood
Appliance Some Electric Appliances, Convection Oven, Dryer, Dishwasher, Disposal, Microwave, Refrigerator, Stove, Washer
Exterior
Garage Attached, Garage, Garage Door Opener
Pool None
Roof Type Composition
Parking Type Attached, Garage, Garage Door Opener
Total Parking Spaces 2
Building
Story 2
Sewer Public Sewer
Water Public
Structure Type Vinyl Siding
Schools
Elementary Schools Upper St Clair
Middle Schools Upper St Clair
High Schools Upper St Clair
School District Upper St Clair, Upper St Clair, Upper St Clair
Others
Financing Conventional
Read Less

Bought with NEXTHOME PPM REALTY
GET MORE INFORMATION




