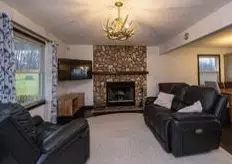For more information regarding the value of a property, please contact us for a free consultation.
196 Carlton Road Sandy Lake, PA 16145
Want to know what your home might be worth? Contact us for a FREE valuation!

Our team is ready to help you sell your home for the highest possible price ASAP
Key Details
Sold Price $390,000
Property Type Single Family Home
Sub Type Single Family Residence
Listing Status Sold
Purchase Type For Sale
MLS Listing ID 1485208
Sold Date 05/14/21
Style Colonial,Two Story
Bedrooms 4
Full Baths 3
Half Baths 1
Originating Board WESTPENN
Year Built 2014
Annual Tax Amount $2,791
Lot Size 19.820 Acres
Acres 19.82
Lot Dimensions 400x1466x601x1466
Property Description
Welcome to 196 Carlton Rd, Sandy Lake! The tree-lined driveway welcomes you to this 4 bedrooms and 3 full & one half bath home. The main level offers an open and airy floor plan that lets the light shine in. A first floor master bedroom has a full bath and oversized closet. Hardwood floors adorn the main level with a kitchen that boasts character grade hickory cabinetry, stainless steel appliances and granite counter tops. A covered deck off the dining room makes this home a great place for entertaining. The living room offers a fireplace and is adjacent to the dining room and kitchen. The upper level has 3 oversized bedrooms and a full bath. The lower level is finished with a walk out to the beautiful panoramic views that total close to 20 acres. There is a stream on the property making this the perfect place for hunting and recreational vehicles. The 2 car attached garage offers plenty of space for parking with additional storage. In mint condition this home is a must see.
Location
State PA
County Mercer
Area Mill Creek Twp
Rooms
Basement Finished, Walk-Out Access
Interior
Interior Features Pantry
Heating Forced Air, Propane
Cooling Central Air
Flooring Carpet, Ceramic Tile, Hardwood
Fireplaces Number 1
Fireplaces Type Family/Living/Great Room
Window Features Multi Pane
Appliance Some Electric Appliances, Dryer, Dishwasher, Microwave, Refrigerator, Stove, Washer
Exterior
Garage Attached, Garage, Garage Door Opener
Pool None
Roof Type Asphalt
Parking Type Attached, Garage, Garage Door Opener
Total Parking Spaces 2
Building
Story 2
Sewer Septic Tank
Water Well
Structure Type Vinyl Siding
Schools
Elementary Schools Lakeview
Middle Schools Lakeview
High Schools Lakeview
School District Lakeview, Lakeview, Lakeview
Others
Financing Conventional
Read Less

Bought with BERKSHIRE HATHAWAY THE PREFERRED REALTY
GET MORE INFORMATION




