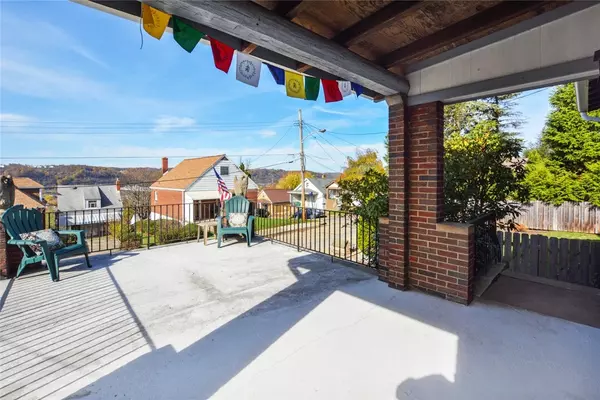For more information regarding the value of a property, please contact us for a free consultation.
526 Clinton St Ambridge, PA 15003
Want to know what your home might be worth? Contact us for a FREE valuation!

Our team is ready to help you sell your home for the highest possible price ASAP
Key Details
Sold Price $170,000
Property Type Single Family Home
Sub Type Single Family Residence
Listing Status Sold
Purchase Type For Sale
Square Footage 1,407 sqft
Price per Sqft $120
MLS Listing ID 1476079
Sold Date 12/29/20
Style Cape Cod,Two Story
Bedrooms 3
Full Baths 2
Originating Board WESTPENN
Year Built 1949
Annual Tax Amount $3,285
Lot Dimensions 52X212X59X230
Property Description
Charming cape cod situated on a quiet street in Harmony Twp. offers character & spectacular outdoor spaces! Sturdy brick construction. Relax on large front patio while taking in the sunset & river view! Gorgeous double door entry allows ample light into the large open LR, complete w/WB stone fire place & built-in entertainment area. Stylish paint colors throughout. First floor MBR offers cedar closets & bonus area. Upstairs has 2 spacious BR's + wardrobe room. Gather in the spacious open kitchen complete w/ample cabinets, island, and SS appliances. DR offers large windows w/peaceful views of private backyard, and opens to a covered side porch. Basement offers storage space and an additional full bath. HUGE backyard is ideal for entertaining! Complete w/large side patio space and outdoor wood burning fire place/brick oven! Amazing yard is completely fenced in-perfect for pets and families! Raised garden bed, blooming cherry tree, & majestic pine trees. Must see!
Location
State PA
County Beaver
Area Harmony Twp - Bea
Rooms
Basement Interior Entry
Interior
Interior Features Kitchen Island, Window Treatments
Heating Gas, Hot Water
Cooling Wall/Window Unit(s)
Flooring Carpet, Hardwood, Tile
Fireplaces Number 1
Fireplaces Type Living Room, Wood Burning
Window Features Multi Pane,Screens,Window Treatments
Appliance Some Electric Appliances, Convection Oven, Dryer, Dishwasher, Microwave, Refrigerator, Stove, Washer
Exterior
Garage Built In, Garage Door Opener
Roof Type Asphalt
Parking Type Built In, Garage Door Opener
Total Parking Spaces 1
Building
Story 2
Sewer Public Sewer
Water Public
Structure Type Brick
Schools
Elementary Schools Ambridge
Middle Schools Ambridge
High Schools Ambridge
School District Ambridge, Ambridge, Ambridge
Others
Financing Conventional
Read Less

Bought with HOWARD HANNA REAL ESTATE SERVICES
GET MORE INFORMATION




