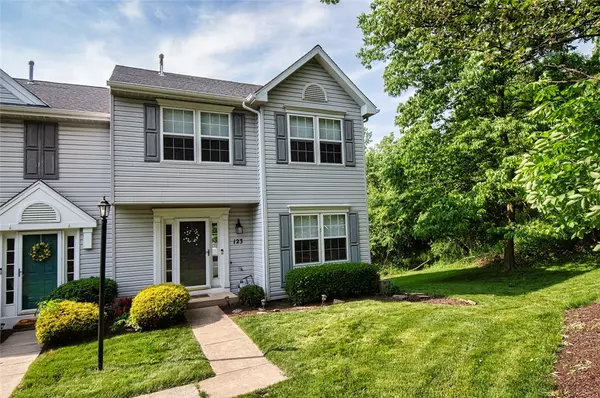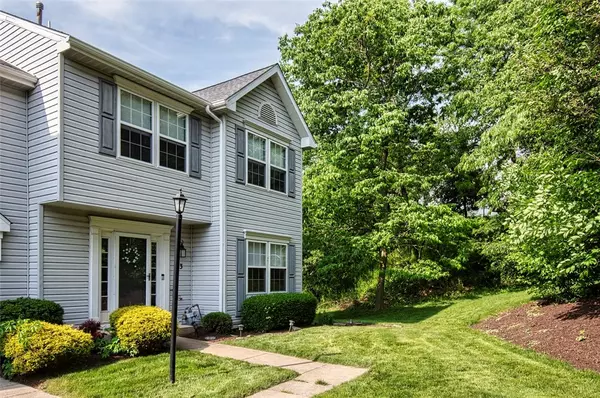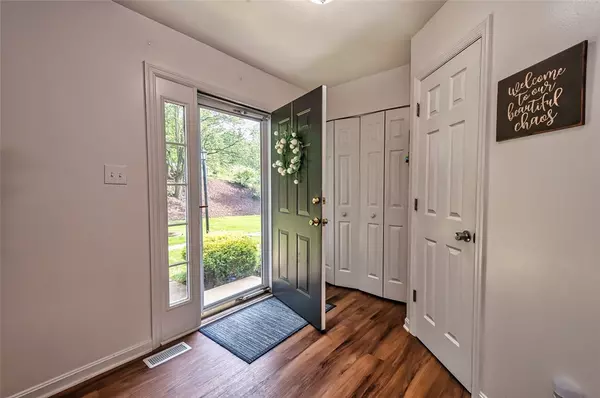For more information regarding the value of a property, please contact us for a free consultation.
123 Coachside Dr Canonsburg, PA 15317
Want to know what your home might be worth? Contact us for a FREE valuation!

Our team is ready to help you sell your home for the highest possible price ASAP
Key Details
Sold Price $230,401
Property Type Townhouse
Sub Type Townhouse
Listing Status Sold
Purchase Type For Sale
Square Footage 1,464 sqft
Price per Sqft $157
Subdivision Meadowbrook
MLS Listing ID 1503112
Sold Date 08/02/21
Style Colonial,Two Story
Bedrooms 3
Full Baths 2
Half Baths 1
HOA Fees $127/mo
Originating Board WESTPENN
Year Built 1998
Annual Tax Amount $2,516
Lot Size 6,969 Sqft
Acres 0.16
Lot Dimensions 0.155
Property Description
Location, location, location! Beautiful updated townhome in the sought after plan of Meadowbrook. Minutes to Rt 19, I-79, shopping, dining and recreation. Located on a secluded private road, this home includes use of the pool and clubhouse. Enjoy the upgraded luxury vinyl tile througout the 1st floor. Spacious entry flows into the udated kitchen with raised panel cabinets, granite tops, stainless gas range, microwave, DW and pantry cabinet. Gas fireplace is the focal point of the 1st floor and can be seen from both the living area and dining space. Sliding door gives access to the large deck great for entertaining and looks out over the woods beyond. New plush carpet runs up the stair and throughout the second floor. Large owners suite includies tub/shower, make-up counter and dual vanities. Two additional spacious bedrooms with plenty of closet space and hall bath with newer LVT flooring. Basement is partially finished with tile floor and paint. Could be used for office or play.
Location
State PA
County Washington
Area North Strabane
Rooms
Basement Finished
Interior
Interior Features Pantry
Heating Forced Air, Gas
Cooling Central Air
Flooring Other, Carpet
Fireplaces Number 1
Fireplaces Type Gas, Family/Living/Great Room
Window Features Screens
Appliance Some Gas Appliances, Dishwasher, Disposal, Microwave, Refrigerator, Stove
Exterior
Garage Built In, Garage Door Opener
Pool Pool
Roof Type Asphalt
Total Parking Spaces 2
Building
Story 2
Sewer Public Sewer
Water Public
Structure Type Vinyl Siding
Schools
Elementary Schools Canon Mcmillan
Middle Schools Canon Mcmillan
High Schools Canon Mcmillan
School District Canon Mcmillan, Canon Mcmillan, Canon Mcmillan
Others
Financing Conventional
Read Less

Bought with KELLER WILLIAMS REALTY
GET MORE INFORMATION




