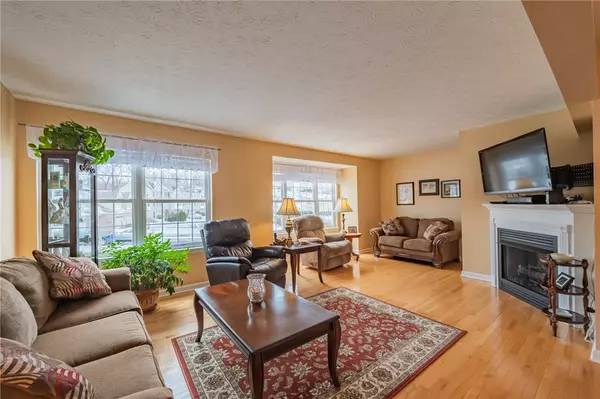For more information regarding the value of a property, please contact us for a free consultation.
1003 GARRISON LANE Jeannette, PA 15644
Want to know what your home might be worth? Contact us for a FREE valuation!

Our team is ready to help you sell your home for the highest possible price ASAP
Key Details
Sold Price $214,900
Property Type Townhouse
Sub Type Townhouse
Listing Status Sold
Purchase Type For Sale
Square Footage 1,560 sqft
Price per Sqft $137
Subdivision Walton Crossings
MLS Listing ID 1484043
Sold Date 04/16/21
Style Two Story
Bedrooms 3
Full Baths 2
Half Baths 1
HOA Fees $70/mo
Originating Board WESTPENN
Year Built 2005
Annual Tax Amount $2,999
Lot Dimensions 23X34+/-
Property Description
Beautifully maintained & updated by original owners, painted throughout, new carpet ,faucets & lighting. An abundance of natural light filters thru the Levolor blinds into the lr w/ gleaming hw floors & gas fireplace along with a walk out bay window. New hardwood treads on the steps flows from the entrance up to the main living area & also to the lower powder room & laundry room. Beautiful granite countertops, black ss appliances, new lighting & faucets enhance the well thought out kitchen w/ spacious pantry. The breakfast area offers a new Pella sliding door w/ blinds between the glass allowing for full view or partial view of the private rear 12x10 cement patio. The master br entered through double doors offers 2 closets vaulted ceiling, master bath has soaking tub and separate shower. A lofted area w/ Bamboo floating floor overlooks the bedroom, a great addition to be used as a home office, craft area or home gym.
Location
State PA
County Westmoreland
Area Penn Twp - Wml
Rooms
Basement Interior Entry
Interior
Interior Features Pantry
Heating Forced Air, Gas
Cooling Central Air, Electric
Flooring Hardwood, Carpet
Fireplaces Number 1
Fireplaces Type Gas, Family/Living/Great Room
Window Features Multi Pane,Screens
Appliance Some Electric Appliances, Dishwasher, Disposal, Microwave, Refrigerator, Stove
Laundry In Basement
Exterior
Garage Built In, Garage Door Opener
Pool None
Roof Type Asphalt
Parking Type Built In, Garage Door Opener
Total Parking Spaces 2
Building
Story 2
Sewer Public Sewer
Water Public
Structure Type Brick,Frame
Schools
Elementary Schools Penn-Trafford
Middle Schools Penn-Trafford
High Schools Penn-Trafford
School District Penn-Trafford, Penn-Trafford, Penn-Trafford
Others
Financing Conventional
Read Less

Bought with TOP RIDGE REALTY, LLC
GET MORE INFORMATION




