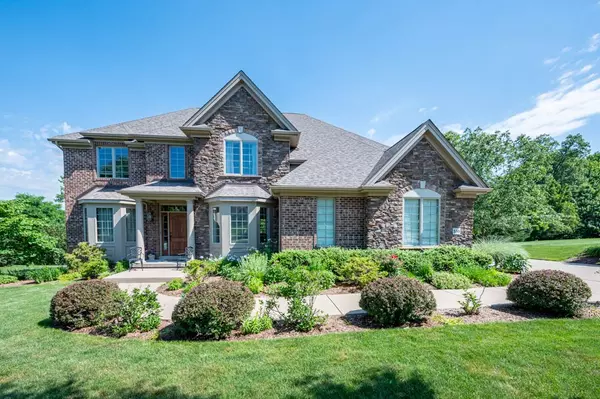For more information regarding the value of a property, please contact us for a free consultation.
331 Macintosh Dr. Mars, PA 16046
Want to know what your home might be worth? Contact us for a FREE valuation!

Our team is ready to help you sell your home for the highest possible price ASAP
Key Details
Sold Price $840,000
Property Type Single Family Home
Sub Type Single Family Residence
Listing Status Sold
Purchase Type For Sale
Square Footage 3,653 sqft
Price per Sqft $229
Subdivision Woodside Estates
MLS Listing ID 1505487
Sold Date 08/05/21
Style Colonial,Two Story
Bedrooms 4
Full Baths 3
Half Baths 1
Originating Board WESTPENN
Year Built 2008
Annual Tax Amount $14,607
Lot Size 1.000 Acres
Acres 1.0
Lot Dimensions 106x240x64x195x293
Property Description
Welcome to this Custom Hendolhurst built home with fabulous curb appeal located in Woodside Estates. This Brick & Stone Custom home is located on a quiet Cul de Sac in the Pine Richland SD. The spacious 20x17 Eat In Kitchen features open site lines to the FR & boasts plenty of Natural Light with Granite Counter Tops, HW Floors, SS Appliances, Dual Ovens & Microwave. Easy access to the Rear Deck off the Kitchen. A Butlers Pantry leads to the DR, complimented by HW Floors & Wainscoting, a perfect spot for Holiday dinners. A 13x12 Paneled Office & Laundry Rm complete the 1st floor. Owner's Suite is a private oasis offering an over sized 12x10 Walk In Closet & luxurious spacious bath. Notice the additional over-sized Bedrooms boasting plenty of space for family or guests. 2 of the Bedrooms are complimented by a Tandem Bathroom & the 3rd large Bedroom offers its own private bath. The unfinished WO BSMT is a blank slate & waiting for your design ideas. New Roof installed 2020.
Location
State PA
County Allegheny-north
Area Pine Twp - Nal
Rooms
Basement Full, Unfinished, Walk-Out Access
Interior
Interior Features Jetted Tub, Kitchen Island, Pantry, Window Treatments
Heating Forced Air, Gas
Cooling Central Air
Flooring Ceramic Tile, Hardwood, Carpet
Fireplaces Number 1
Fireplaces Type Gas
Window Features Multi Pane,Screens,Window Treatments
Appliance Some Electric Appliances, Some Gas Appliances, Cooktop, Dishwasher, Disposal, Microwave, Refrigerator, Stove
Exterior
Garage Attached, Garage, Garage Door Opener
Pool None
Roof Type Asphalt
Parking Type Attached, Garage, Garage Door Opener
Total Parking Spaces 3
Building
Story 2
Sewer Public Sewer
Water Public
Structure Type Brick,Stone
Schools
Elementary Schools Pine/Richland
Middle Schools Pine/Richland
High Schools Pine/Richland
School District Pine/Richland, Pine/Richland, Pine/Richland
Others
Security Features Security System
Financing Conventional
Read Less

Bought with COLDWELL BANKER REALTY
GET MORE INFORMATION




