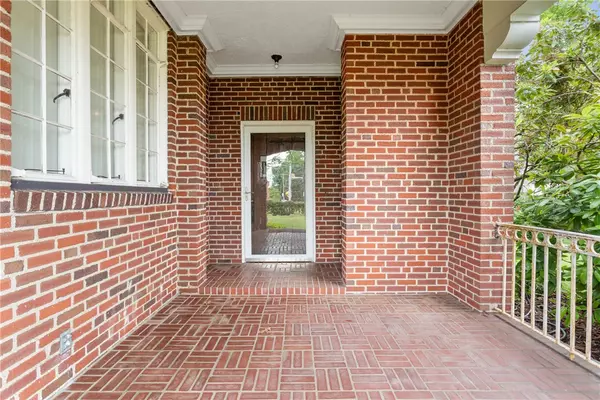For more information regarding the value of a property, please contact us for a free consultation.
957 Freeport Rd Natrona Heights, PA 15065
Want to know what your home might be worth? Contact us for a FREE valuation!

Our team is ready to help you sell your home for the highest possible price ASAP
Key Details
Sold Price $395,000
Property Type Single Family Home
Sub Type Single Family Residence
Listing Status Sold
Purchase Type For Sale
Square Footage 4,560 sqft
Price per Sqft $86
MLS Listing ID 1506090
Sold Date 08/26/21
Style Three Story,Tudor
Bedrooms 5
Full Baths 4
Half Baths 1
Originating Board WESTPENN
Year Built 1929
Annual Tax Amount $8,707
Lot Size 0.280 Acres
Acres 0.28
Lot Dimensions 80x150
Property Description
This fantastic, 5 BR 4.5 BA brick Tudor sits on a corner lot in prominent Natrona Heights neighborhood. Many recent updates bring a modern feel while still keeping traditional charm in tact. Huge living room features carved sandstone fireplace; beautifully finished French doors lead to a large dining room which flows openly into the completely updated kitchen w/ huge custom island, stainless steel appliances, and high quality finishes. The cozy den features rustic exposed beams. Conveniently located main floor laundry room and a powder room complete the main level. Grand staircase leads to the enormous master suite w/fireplace, hardwood, luxury bath, huge walk in closet & dressing room. 4 additional bedrooms & 2 full baths complete the upper level. Lower level is finished w/ another fireplace, beautiful woodwork & full bath. Outside, a spacious covered deck & large brick front porch are perfect for entertaining. An oversized attached 2 car garage offers ample storage space.
Location
State PA
County Allegheny-north
Area Natrona Hts/Harrison Twp.
Rooms
Basement Finished, Walk-Up Access
Interior
Heating Gas, Hot Water
Cooling Central Air, Electric
Flooring Carpet, Hardwood, Tile
Fireplaces Number 3
Exterior
Garage Built In
Community Features Public Transportation
Roof Type Asphalt
Parking Type Built In
Total Parking Spaces 2
Building
Story 3
Sewer Public Sewer
Water Public
Structure Type Brick,Stucco
Schools
Elementary Schools Highlands
Middle Schools Highlands
High Schools Highlands
School District Highlands, Highlands, Highlands
Others
Financing Conventional
Read Less

Bought with BERKSHIRE HATHAWAY THE PREFERRED REALTY
GET MORE INFORMATION




