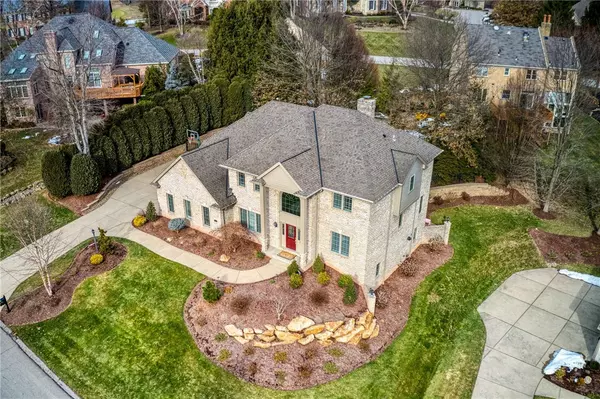For more information regarding the value of a property, please contact us for a free consultation.
109 Hidden Valley Ct Sewickley, PA 15143
Want to know what your home might be worth? Contact us for a FREE valuation!

Our team is ready to help you sell your home for the highest possible price ASAP
Key Details
Sold Price $720,000
Property Type Single Family Home
Sub Type Single Family Residence
Listing Status Sold
Purchase Type For Sale
Square Footage 3,547 sqft
Price per Sqft $202
Subdivision Diamond Run Golf Community
MLS Listing ID 1487420
Sold Date 05/14/21
Style French/Provincial,Two Story
Bedrooms 4
Full Baths 4
Half Baths 1
Originating Board WESTPENN
Year Built 1999
Annual Tax Amount $15,863
Lot Size 0.330 Acres
Acres 0.33
Lot Dimensions 0.33
Property Description
Pristine home located on the Cul De Sac in prestigious Diamond Run. All brick 4 bedroom home with 4 full 1 half bathroom. First floor boast soaring ceilings , hardwood floors and open floor plan. Classic white kitchen cabinets with granite, stainless steel appliances, planning desk and breakfast area with french doors leading to the deck and hot tub. The family room is dramatic with 2 story ceilings and gas fireplace. Formal den/office with judge's paneling and hardwood floors. Formal living room/flex room. Formal dining room with butler pantry hardwood floors. The master suite is fabulous and updated. Abundance of closet space. double vanity, soaking tub, ceramic shower. Additional en suite with vaulted ceiling. Jack-N-Jill bathroom service the additional bedrooms. Finished posh lower level complete with wet bar, sauna, workout room and pool table. Meticulously land scarped yard finish this dream home! conveniently located near major highways, shopping, restaurants and Golf.
Location
State PA
County Allegheny-north
Area Ohio Twp
Rooms
Basement Finished, Walk-Out Access
Interior
Interior Features Wet Bar, Kitchen Island
Heating Forced Air, Gas
Cooling Central Air
Flooring Hardwood, Tile, Carpet
Fireplaces Number 1
Fireplaces Type Family/Living/Great Room
Window Features Screens
Appliance Some Gas Appliances, Dishwasher, Disposal, Microwave, Refrigerator, Stove
Exterior
Garage Attached, Garage, Garage Door Opener
Pool None
Roof Type Asphalt
Parking Type Attached, Garage, Garage Door Opener
Total Parking Spaces 3
Building
Story 2
Sewer Public Sewer
Water Public
Structure Type Brick
Schools
Elementary Schools Avonworth
Middle Schools Avonworth
High Schools Avonworth
School District Avonworth, Avonworth, Avonworth
Others
Security Features Security System
Financing Conventional
Read Less

Bought with RE/MAX SELECT REALTY
GET MORE INFORMATION




