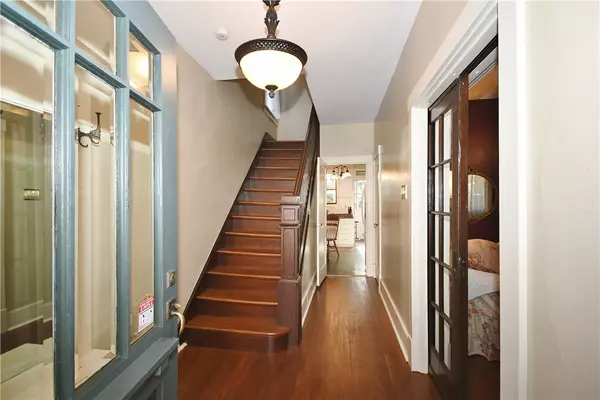For more information regarding the value of a property, please contact us for a free consultation.
1451 Dormont Ave Pittsburgh, PA 15216
Want to know what your home might be worth? Contact us for a FREE valuation!

Our team is ready to help you sell your home for the highest possible price ASAP
Key Details
Sold Price $187,100
Property Type Single Family Home
Sub Type Single Family Residence
Listing Status Sold
Purchase Type For Sale
Square Footage 1,749 sqft
Price per Sqft $106
MLS Listing ID 1472924
Sold Date 12/16/20
Style Colonial,Two Story
Bedrooms 4
Full Baths 1
Half Baths 1
Originating Board WESTPENN
Year Built 1910
Annual Tax Amount $3,861
Lot Dimensions 38x65x17x22x30x103
Property Description
You will love this classic 4 bedroom Dormont home! Original architectural details abound in this lovingly maintained home - mirrored hall tree in the foyer, working glass light pocket doors in the living and dining rooms, 3 original fireplaces (decorative now), gorgeous built-ins in the living and dining rooms including timeless stained glass windows!! The living room and dining rooms are spacious with lots of natural light. Original hardwood floors. Just off the eat-in kitchen is a cozy enclosed porch with a treetop view that is delightful, and flows to the deck for al fresco dining. The yard is fenced and maintenance free. Upstairs are three well sized bedrooms and a hall bath. The fourth bedroom on the third floor is HUGE with a very large walk in closet that you might want to make into a second bath to create a master suite. A large basement is great for storage and has a Pittsburgh potty! Bonus: walkable to the trolley! There is much to love about this home so check it out now!
Location
State PA
County Allegheny-south
Area Dormont
Rooms
Basement Full, Walk-Up Access
Interior
Heating Forced Air, Gas
Cooling Wall/Window Unit(s)
Flooring Hardwood, Vinyl
Fireplaces Number 4
Fireplaces Type Decorative
Window Features Storm Window(s)
Appliance Some Electric Appliances, Dishwasher, Disposal, Microwave, Refrigerator, Stove
Exterior
Garage On Street
Pool None
Community Features Public Transportation
Parking Type On Street
Total Parking Spaces 2
Building
Story 2
Sewer Public Sewer
Water Public
Structure Type Brick
Schools
Elementary Schools Keystone Oaks
Middle Schools Keystone Oaks
High Schools Keystone Oaks
School District Keystone Oaks, Keystone Oaks, Keystone Oaks
Others
Financing Conventional
Read Less

Bought with HOWARD HANNA REAL ESTATE SERVICES
GET MORE INFORMATION




