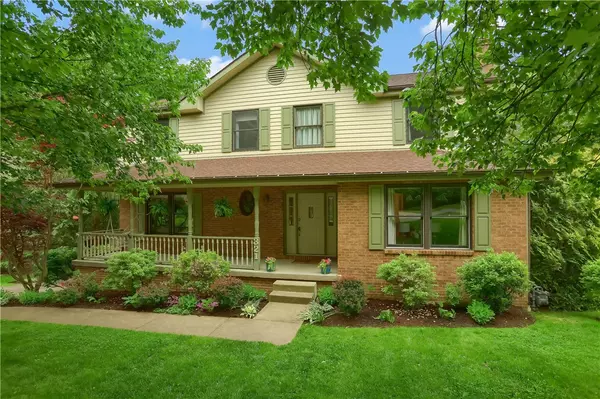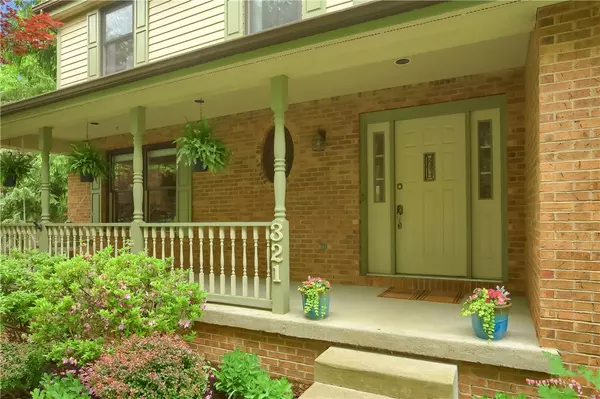For more information regarding the value of a property, please contact us for a free consultation.
321 Cloverdale Dr Wexford, PA 15090
Want to know what your home might be worth? Contact us for a FREE valuation!

Our team is ready to help you sell your home for the highest possible price ASAP
Key Details
Sold Price $506,000
Property Type Single Family Home
Sub Type Single Family Residence
Listing Status Sold
Purchase Type For Sale
Square Footage 2,878 sqft
Price per Sqft $175
Subdivision Cloverdale
MLS Listing ID 1507234
Sold Date 08/05/21
Style Colonial,Two Story
Bedrooms 4
Full Baths 3
Half Baths 1
Originating Board WESTPENN
Year Built 1990
Annual Tax Amount $7,265
Lot Size 0.280 Acres
Acres 0.28
Lot Dimensions 80x153
Property Description
Exceptional Home on a park-like setting! As you enter this home from the front porch you will notice the 2 story foyer & newly finished hardwood flooring that continues through the spacious Living Rm, Dining Rm and newly renovated kitchen with ample cabinetry, accent island, granite counter tops & stainless steel appliances. 1St floor laundry with lots of storage. the stunning 4 season room is a highlight with wood plank ceiling and beams, skylights, wall to wall windows with screens, paddle fans and fireplace. Access to the private rear yard that is backed by mature trees. 3 single bay garages and outdoor access to the private office/den. Master suite has vaulted ceiling, paddle fan, new laminate flooring in bath, whirlpool tub & walk-in closet. 3 additional bedrooms & bath on 2nd floor. Finished game room on the lower level with stone fireplace, lots of storage & full bath, walk through garage to private office/multi purpose room. New roof, furnace, water heater. Convenient location!
Location
State PA
County Allegheny-north
Area Pine Twp - Nal
Rooms
Basement Finished, Walk-Out Access
Interior
Interior Features Jetted Tub, Kitchen Island, Pantry
Heating Forced Air, Gas
Cooling Central Air
Flooring Carpet, Hardwood, Tile
Fireplaces Number 3
Fireplaces Type Family/Living/Great Room
Window Features Screens
Appliance Some Gas Appliances, Convection Oven, Dishwasher, Disposal, Microwave, Refrigerator, Stove
Exterior
Garage Built In, Garage Door Opener
Pool None
Roof Type Asphalt
Parking Type Built In, Garage Door Opener
Total Parking Spaces 3
Building
Story 2
Sewer Public Sewer
Water Public
Structure Type Brick,Cedar
Schools
Elementary Schools Pine/Richland
Middle Schools Pine/Richland
High Schools Pine/Richland
School District Pine/Richland, Pine/Richland, Pine/Richland
Others
Financing Conventional
Read Less

Bought with COLDWELL BANKER REALTY
GET MORE INFORMATION




