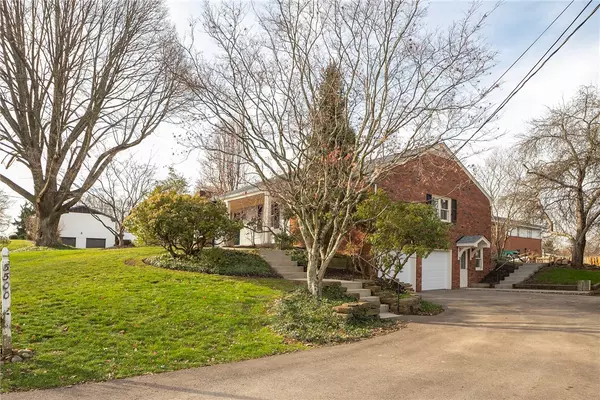For more information regarding the value of a property, please contact us for a free consultation.
3500 MacArthur Dr Murrysville, PA 15668
Want to know what your home might be worth? Contact us for a FREE valuation!

Our team is ready to help you sell your home for the highest possible price ASAP
Key Details
Sold Price $250,000
Property Type Single Family Home
Sub Type Single Family Residence
Listing Status Sold
Purchase Type For Sale
Subdivision Highland Place Plan No. 1
MLS Listing ID 1479752
Sold Date 03/12/21
Style Other,Ranch
Bedrooms 4
Full Baths 2
Half Baths 1
Originating Board WESTPENN
Year Built 1966
Annual Tax Amount $5,013
Lot Dimensions 128x98x159x87
Property Description
Spacious Custom Ranch built by Kacin in desirable central Murrysville neighbrhood! Level driveway parking & huge gar. Slate entry, Spacious FR w/brick WBFP, wood beams on ceiling next to Eat-in kitchen with lots of cabinet/counter space w/1st floor laundry/mud rm plumbed for stackable wash/dryer & level entry side access with closet/pantry and 1/2bath (new kitchen counters coming).Oversized Dining Rm open to Lg Living Rm with beautiful French double wood/glass doors leading to 4-Season Rm w/side cvd porch, Anderson Casement Windows, gas wood stove, tile flrs & beamed vaulted ceiling!! All 4 bedrms have exposed oak wood flooring on main level. Nice size Master with full on-suite bath & walk-in closet. Double sinks in hall bath w/ceramic tile & cast iron tub. Exceptional cond with new roof, updated HVAC, fresh paint, wood six panel drs, plaster walls, Basement ready to finish and includes extra den/office with its own entrance from driveway. CLEAN!
Location
State PA
County Westmoreland
Area Murrysville
Rooms
Basement Unfinished, Walk-Out Access
Interior
Interior Features Pantry
Heating Forced Air, Gas
Cooling Central Air, Electric
Flooring Ceramic Tile, Hardwood, Carpet
Fireplaces Number 2
Fireplaces Type Gas, Wood Burning
Window Features Multi Pane,Screens
Appliance Some Electric Appliances, Dishwasher, Microwave, Refrigerator, Stove
Exterior
Garage Built In, Garage Door Opener
Pool None
Roof Type Asphalt
Parking Type Built In, Garage Door Opener
Total Parking Spaces 2
Building
Story 1
Sewer Public Sewer
Water Public
Structure Type Brick
Schools
Elementary Schools Franklin Regional
Middle Schools Franklin Regional
High Schools Franklin Regional
School District Franklin Regional, Franklin Regional, Franklin Regional
Others
Financing Cash
Read Less

Bought with RE/MAX HERITAGE
GET MORE INFORMATION




