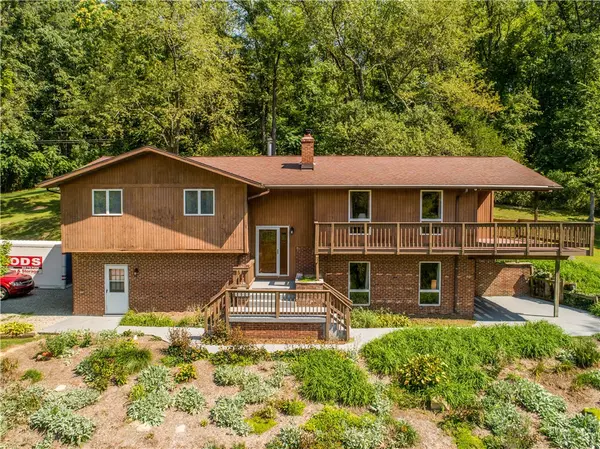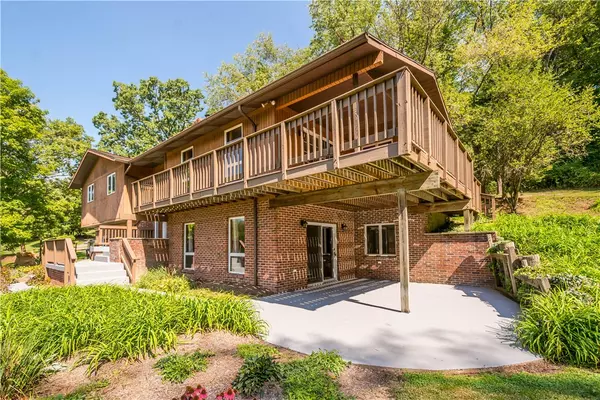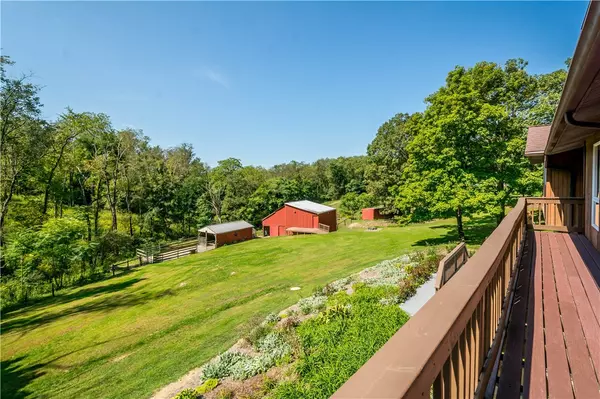For more information regarding the value of a property, please contact us for a free consultation.
44 Emery Road Eighty Four, PA 15330
Want to know what your home might be worth? Contact us for a FREE valuation!

Our team is ready to help you sell your home for the highest possible price ASAP
Key Details
Sold Price $400,000
Property Type Single Family Home
Sub Type Single Family Residence
Listing Status Sold
Purchase Type For Sale
Square Footage 3,200 sqft
Price per Sqft $125
MLS Listing ID 1467696
Sold Date 03/31/21
Style Contemporary,Split-Level
Bedrooms 3
Full Baths 3
Originating Board WESTPENN
Year Built 1976
Annual Tax Amount $3,057
Lot Size 14.570 Acres
Acres 14.57
Lot Dimensions 14.57 ACRES
Property Description
WELL LOVED & WELL MAINTAINED! 44 Emery Rd offers 3beds (den on lower level can be 4), 3baths, finished game room (w/sliding glass doors to a covered patio), 2fireplaces, 2car garage, plenty of outbuildings..ALL ON 14.6 ACRES (w/a stream). You can enjoy the peacefulness (surrounded by woods) on the massive wrap around deck! As you enter through the new craftsman style front door you're greeted by an exposed brick wall & tile entry. The upper living room-you will notice the restored wood floors (taken from a old school house)..the living room sliding glass door gives you direct access to the deck. The kitchen (w/separate prep sink) is white & bright & open to the dining room (all new appliances). The main floor mud/laundry room is a huge bonus. 3beds & 2baths (master w/ ensuite & walk in closet) completes the main level. 2018 septic. 2020 water heater. Full house generator. Culligan softner & filtration system. 2012 heating. Professionally lined chimney w/ insert (alternate heat source).
Location
State PA
County Washington
Area Somerset Twp - Wsh
Rooms
Basement Finished, Walk-Out Access
Interior
Interior Features Kitchen Island, Pantry, Window Treatments
Heating Forced Air, Oil
Cooling Central Air
Flooring Hardwood, Laminate, Tile, Carpet
Fireplaces Number 2
Fireplaces Type Wood Burning
Window Features Screens,Window Treatments
Appliance Some Gas Appliances, Dryer, Microwave, Refrigerator, Stove, Washer
Exterior
Garage Built In
Pool None
Roof Type Asphalt
Total Parking Spaces 2
Building
Story 2
Sewer Septic Tank
Water Well
Structure Type Brick,Other
Schools
Elementary Schools Bentworth
Middle Schools Bentworth
High Schools Bentworth
School District Bentworth, Bentworth, Bentworth
Others
Financing Conventional
Read Less

Bought with CENTURY 21 FRONTIER REALTY
GET MORE INFORMATION




