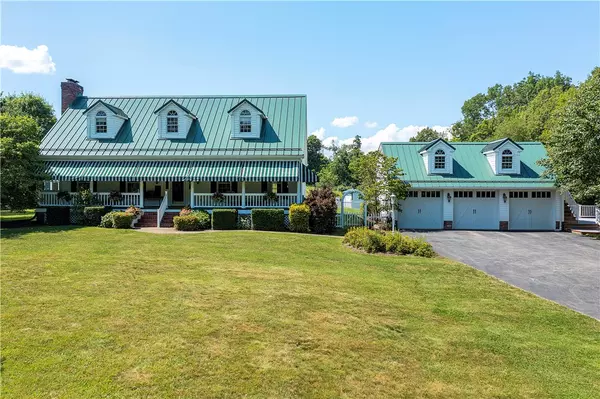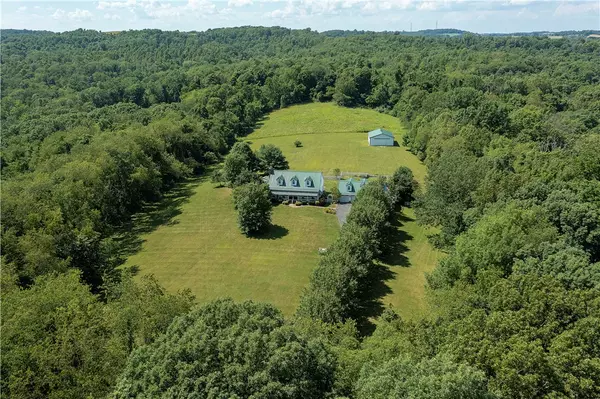For more information regarding the value of a property, please contact us for a free consultation.
98 Red Fox Road Hickory, PA 15340
Want to know what your home might be worth? Contact us for a FREE valuation!

Our team is ready to help you sell your home for the highest possible price ASAP
Key Details
Sold Price $725,000
Property Type Single Family Home
Sub Type Single Family Residence
Listing Status Sold
Purchase Type For Sale
Square Footage 2,331 sqft
Price per Sqft $311
MLS Listing ID 1509062
Sold Date 09/17/21
Style Cape Cod
Bedrooms 3
Full Baths 2
Half Baths 1
Originating Board WESTPENN
Year Built 1994
Annual Tax Amount $5,948
Lot Size 18.600 Acres
Acres 18.6
Lot Dimensions 18.6
Property Description
Such happiness in this beautiful home reminiscent of Currier and Ives! Enjoy 18.6 absolutely gorgeous acres complete with a 36x40 Barn, Green House & Garden, white picket fenced in back yard complete with purple Hydrangea bushes, resort style 16x32 in-ground pool, plus a 3 car detached garage compete w/a 33x13 second floor. The tree lined private driveway opens to a spectacular lush green lawn, beautiful Cape Code home w/a 24x24 covered front porch perfect for greeting guests, family or just relaxing. Detailed moldings, Wainscoting on walls & ceilings, beamed ceilings & rich hardwd flooring in entry, family rm, dining rm & kitchen. Lovely country kitchen w/walls of floor to ceiling windows, island, subway tile backsplash, farm sink & white cabinetry. Living Rm has new carpet & beautiful wood burning fireplace. Master Suite w/Vaulted ceiling, walk-in closets, master bath & extra rm w/deck. 2 additional bedrms all spacious! Finished gameroom w/tin ceiling & pellet stove & Pool Table Rm.
Location
State PA
County Washington
Area Mt. Pleasant Twp - Was
Rooms
Basement Finished, Walk-Out Access
Interior
Interior Features Kitchen Island, Window Treatments
Heating Electric, Heat Pump
Cooling Central Air, Electric
Flooring Ceramic Tile, Hardwood, Carpet
Fireplaces Number 1
Fireplaces Type Log Lighter
Window Features Window Treatments
Appliance Some Electric Appliances, Dryer, Dishwasher, Microwave, Refrigerator, Stove, Washer
Exterior
Garage Detached, Garage, Garage Door Opener
Pool Pool
Roof Type Metal
Total Parking Spaces 3
Building
Sewer Septic Tank
Water Public
Structure Type Vinyl Siding
Schools
Elementary Schools Fort Cherry
Middle Schools Fort Cherry
High Schools Fort Cherry
School District Fort Cherry, Fort Cherry, Fort Cherry
Others
Security Features Security System
Financing Conventional
Read Less

Bought with PIATT SOTHEBY'S INTERNATIONAL REALTY
GET MORE INFORMATION




