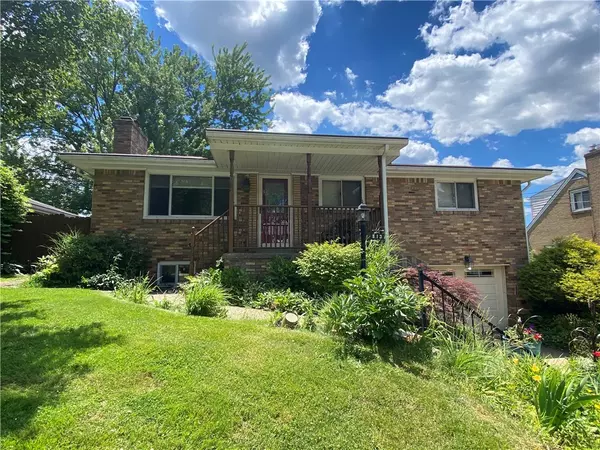For more information regarding the value of a property, please contact us for a free consultation.
513 Foltz Dr Verona, PA 15147
Want to know what your home might be worth? Contact us for a FREE valuation!

Our team is ready to help you sell your home for the highest possible price ASAP
Key Details
Sold Price $174,900
Property Type Single Family Home
Sub Type Single Family Residence
Listing Status Sold
Purchase Type For Sale
Square Footage 1,320 sqft
Price per Sqft $132
MLS Listing ID 1508789
Sold Date 08/25/21
Style Colonial,Ranch
Bedrooms 3
Full Baths 1
Half Baths 2
Originating Board WESTPENN
Year Built 1957
Annual Tax Amount $2,881
Lot Size 7,405 Sqft
Acres 0.17
Lot Dimensions 60x125 m/l
Property Description
Move right into this 3 bedroom brick ranch with a backyard oasis perfect for outdoor entertaining that you must see to believe. Private concrete side patio, rear shed, and a level matured landscaped yard. Back inside the living room has hardwood flooring and a fireplace. The dining room also has hardwood flooring and opens into the eat-in kitchen equipped with newer stainless steel appliances, both kitchen and dining room windows offer a view into the rear yard. Main level has 3 bedrooms with the largest having an en-suite half bath, full bath in the hallway rounds out the main level living space. Downstairs offers a large gameroom complete with the homes 2nd fireplace and a tv that stays with home, an additional half bathroom, full laundry room, storage room complete with shelving, a separate den or additional storage area, mud room, double closet, and a 1 car integral garage with workbench. The concrete driveway is oversized and can hold 3 cars, home also has a covered front porch.
Location
State PA
County Allegheny-east
Area Penn Hills
Rooms
Basement Full, Finished, Walk-Out Access
Interior
Interior Features Window Treatments
Heating Forced Air, Gas
Cooling Central Air
Flooring Ceramic Tile, Hardwood, Carpet
Fireplaces Number 2
Fireplaces Type Family/Living/Great Room, Recreation Room
Window Features Multi Pane,Screens,Window Treatments
Appliance Some Gas Appliances, Dryer, Dishwasher, Disposal, Refrigerator, Stove, Washer
Exterior
Garage Built In, Garage Door Opener
Pool None
Roof Type Asphalt
Parking Type Built In, Garage Door Opener
Total Parking Spaces 1
Building
Story 1
Sewer Public Sewer
Water Public
Structure Type Brick
Schools
Elementary Schools Penn Hills
Middle Schools Penn Hills
High Schools Penn Hills
School District Penn Hills, Penn Hills, Penn Hills
Others
Financing Conventional
Read Less

Bought with RE/MAX SELECT REALTY
GET MORE INFORMATION




