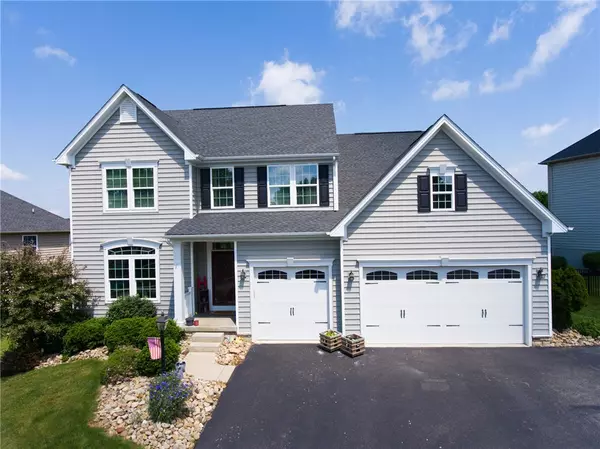For more information regarding the value of a property, please contact us for a free consultation.
126 Highcroft Cir Eighty Four, PA 15330
Want to know what your home might be worth? Contact us for a FREE valuation!

Our team is ready to help you sell your home for the highest possible price ASAP
Key Details
Sold Price $511,000
Property Type Single Family Home
Sub Type Single Family Residence
Listing Status Sold
Purchase Type For Sale
Square Footage 3,317 sqft
Price per Sqft $154
Subdivision Highcroft Preserve
MLS Listing ID 1509210
Sold Date 10/01/21
Style Two Story
Bedrooms 4
Full Baths 2
Half Baths 1
Originating Board WESTPENN
Year Built 2015
Annual Tax Amount $6,773
Lot Size 0.276 Acres
Acres 0.276
Lot Dimensions 0.276
Property Description
AWESOME HOME FOR SALE! If you are looking for an open floor plan home that is move in ready then this is the home for you. The beautiful hand hewn floors accentuate the open floor plan perfectly. The open concept kitchen is great for entertaining friends and family. The large "bump out" for the dining room leads right out to the beautiful covered back deck which is perfect for unwinding from a day at the office and enjoying the great views. The large master suite is perfect and all of the bedrooms have generous closet space. The lower level is ready to be finished to your liking but there's already a climbing wall installed for fun (can easily be removed). Walkout directly from the lower level to the fabulous back yard. There's also lots of outside storage under the back decks. Plus there is an Invisible Fence system already installed so your furry friends can enjoy the outdoors safely as well. This home is conveniently located to I79, Rt 19, schools, parks, shopping and so much more!
Location
State PA
County Washington
Area North Strabane
Rooms
Basement Unfinished, Walk-Out Access
Interior
Interior Features Kitchen Island
Heating Forced Air, Gas
Cooling Central Air
Flooring Carpet, Hardwood, Vinyl
Fireplaces Number 1
Fireplaces Type Gas
Window Features Multi Pane,Screens
Appliance Some Gas Appliances, Convection Oven, Dishwasher, Disposal, Stove
Exterior
Garage Attached, Garage, Garage Door Opener
Pool None
Roof Type Asphalt
Total Parking Spaces 3
Building
Story 2
Sewer Public Sewer
Water Public
Structure Type Frame
Schools
Elementary Schools Canon Mcmillan
Middle Schools Canon Mcmillan
High Schools Canon Mcmillan
School District Canon Mcmillan, Canon Mcmillan, Canon Mcmillan
Others
Security Features Security System
Financing Conventional
Read Less

Bought with EXP REALTY LLC
GET MORE INFORMATION




