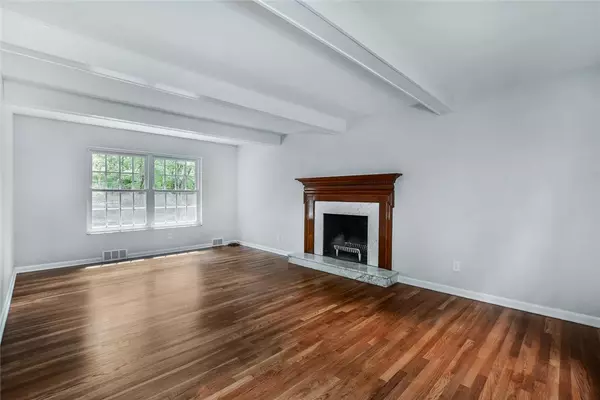For more information regarding the value of a property, please contact us for a free consultation.
713 Rockwood Drive Gibsonia, PA 15044
Want to know what your home might be worth? Contact us for a FREE valuation!

Our team is ready to help you sell your home for the highest possible price ASAP
Key Details
Sold Price $320,000
Property Type Single Family Home
Sub Type Single Family Residence
Listing Status Sold
Purchase Type For Sale
Subdivision Orchard Park
MLS Listing ID 1507580
Sold Date 09/17/21
Style Colonial,Two Story
Bedrooms 4
Full Baths 2
Half Baths 1
Originating Board WESTPENN
Year Built 1964
Annual Tax Amount $4,662
Lot Dimensions 102x208x102x206m/l
Property Description
Stately brick home with level manicured front lot. Private setting with wooded rear yard with shed. Double door entry leads to foyer with coat closet. Spacious living room has three windows, beamed ceiling and features a fireplace with marble surround plus refinished hardwood floors. Dining room offers chair rail, new chandelier, hardwood flooring & door that opens to kitchen. Fully equipped kitchen with new granite counters, ceiling fan, small pantry and breakfast area which opens to 21x11 screened-in porch with lighting. Master bedroom provides walk-in closet & hardwood floors. Master bath & hall bath have new vanity. Three upper level guest bedrooms share hall bathroom. Hall linen closet provides access to attic. Finished walk-out lower level with fireplace and closet under stairs. UPDATES: new electric panel, newer furnace & A/C; new garage door with openers; newer roof (2012 with 30-year warranty). Convenient to PA Turnpike, Route 8, shopping & restaurants.
Location
State PA
County Allegheny-north
Area Richland
Rooms
Basement Finished, Walk-Out Access
Interior
Interior Features Pantry
Heating Forced Air, Gas
Cooling Central Air
Flooring Carpet, Hardwood, Tile
Fireplaces Number 2
Fireplaces Type Lower Level, Family/Living/Great Room
Appliance Some Electric Appliances, Dishwasher, Microwave, Refrigerator, Stove
Exterior
Garage Built In, Garage Door Opener
Pool None
Roof Type Asphalt
Parking Type Built In, Garage Door Opener
Total Parking Spaces 2
Building
Story 2
Sewer Public Sewer
Water Public
Structure Type Brick
Schools
Elementary Schools Pine/Richland
Middle Schools Pine/Richland
High Schools Pine/Richland
School District Pine/Richland, Pine/Richland, Pine/Richland
Others
Financing Conventional
Read Less

Bought with PIATT SOTHEBY'S INTERNATIONAL REALTY
GET MORE INFORMATION




