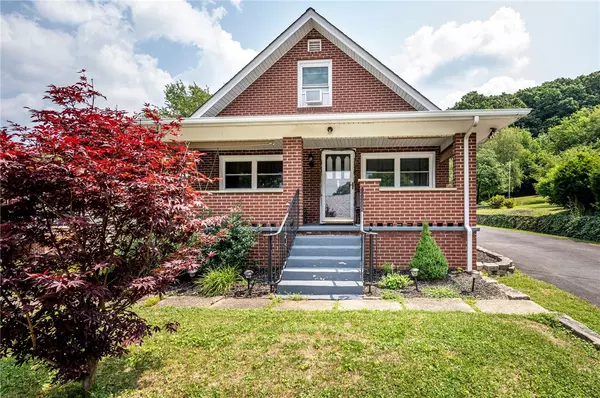For more information regarding the value of a property, please contact us for a free consultation.
625 S Summit St Derry, PA 15627
Want to know what your home might be worth? Contact us for a FREE valuation!

Our team is ready to help you sell your home for the highest possible price ASAP
Key Details
Sold Price $185,000
Property Type Single Family Home
Sub Type Single Family Residence
Listing Status Sold
Purchase Type For Sale
MLS Listing ID 1509936
Sold Date 10/21/21
Style Cape Cod
Bedrooms 4
Full Baths 1
Half Baths 1
Originating Board WESTPENN
Year Built 1961
Annual Tax Amount $1,993
Lot Size 0.381 Acres
Acres 0.3807
Lot Dimensions 66x25xIRR
Property Description
COUNTRY LOCATION! Four bedroom all brick cape-cod nicely updated throughout. LOADS OF CHARM. Original hardwood flooring throughout the living room and bedrooms. Newer laminate flooring in the kitchen and dining area. Newer kitchen cabinets, Whirlpool stainless steel appliances, and butcher block countertops. Kitchen opens to the dining area. Windows are in process of being replaced with vinyl, double hung energy efficient with lifetime warranty. Main floor laundry is tucked out of site by sliding barn doorway. Shiplap entry from the side deck. Main floor master and a main floor full bathroom. The upper level has three additional bedrooms and a half bath (one of the bedrooms is currently used as walk-in closet). Additional storage in the eaves. Lower level is partially finished, just needs carpet. Large storage area and room for a second laundry. Two car detached garage with wood burning stove. Covered side porch extends out to rear of yard. Fun firepit area. Large yard goes to woods.
Location
State PA
County Westmoreland
Area Derry Twp
Rooms
Basement Partially Finished, Walk-Out Access
Interior
Interior Features Pantry
Heating Forced Air, Gas
Cooling Central Air
Flooring Hardwood, Laminate
Window Features Multi Pane,Screens
Appliance Some Gas Appliances, Dishwasher, Disposal, Refrigerator, Stove
Exterior
Garage Detached, Garage, Garage Door Opener
Roof Type Composition
Parking Type Detached, Garage, Garage Door Opener
Building
Sewer Public Sewer
Water Public
Structure Type Brick
Schools
Elementary Schools Derry Area
Middle Schools Derry Area
High Schools Derry Area
School District Derry Area, Derry Area, Derry Area
Others
Financing USDA
Read Less

Bought with BERKSHIRE HATHAWAY THE PREFERRED REALTY
GET MORE INFORMATION




