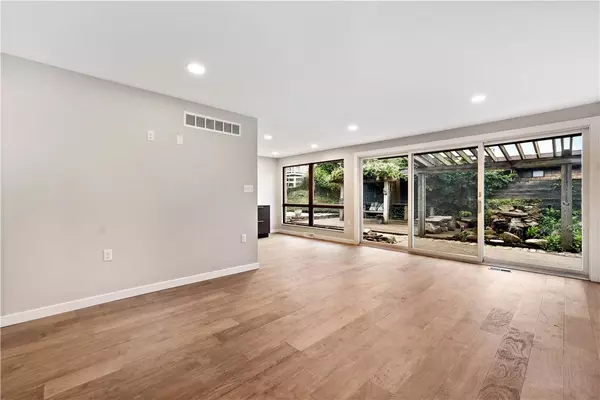For more information regarding the value of a property, please contact us for a free consultation.
105 Thunderbird Drive Mckeesport, PA 15135
Want to know what your home might be worth? Contact us for a FREE valuation!

Our team is ready to help you sell your home for the highest possible price ASAP
Key Details
Sold Price $319,900
Property Type Single Family Home
Sub Type Single Family Residence
Listing Status Sold
Purchase Type For Sale
Square Footage 1,536 sqft
Price per Sqft $208
Subdivision Country Club Estates
MLS Listing ID 1509983
Sold Date 10/29/21
Style Ranch
Bedrooms 3
Full Baths 2
Half Baths 1
Originating Board WESTPENN
Year Built 1974
Annual Tax Amount $4,364
Lot Dimensions 97x120
Property Description
This gorgeous, renovated ranch has it all! The living/dining area flows into the gourmet kitchen and easily integrates into the outdoor space thanks to big sliding doors and lots of windows. The kitchen doesn’t just look pretty! The sleek drawer base cabinets have hidden inner drawers for utensils, a hidden dishwasher, and a design that keeps everything in easy reach. Details like the touch sensor faucet, two pantry cabinets, and all appliances included make this the perfect space for any chef. Down the hall is a stunning owner’s suite; with two closets, a modern gas fireplace, and an enormous tiled bath. Two more bedrooms share another fully updated bath with custom tile. The main floor laundry room tops off the amenities for easy one-level living. And don't miss the bonus-downstairs is a finished man-cave or family room with its own half bath. Did I mention the awesome neighborhood with easy access to the country club and the enormous THREE car garage with power for an electric car?
Location
State PA
County Allegheny-east
Area Elizabeth Twp/Boro
Rooms
Basement Finished, Interior Entry, Partial
Interior
Interior Features Pantry
Heating Gas
Cooling Central Air, Electric
Flooring Ceramic Tile, Hardwood, Carpet
Fireplaces Number 1
Fireplaces Type Gas
Appliance Some Gas Appliances, Cooktop, Dishwasher, Microwave, Refrigerator
Exterior
Garage Attached, Garage, Garage Door Opener
Roof Type Composition
Parking Type Attached, Garage, Garage Door Opener
Total Parking Spaces 3
Building
Story 1
Sewer Public Sewer
Water Public
Structure Type Brick,Frame
Schools
Elementary Schools Elizabeth Forward
Middle Schools Elizabeth Forward
High Schools Elizabeth Forward
School District Elizabeth Forward, Elizabeth Forward, Elizabeth Forward
Others
Financing Conventional
Read Less

Bought with KELLER WILLIAMS REALTY
GET MORE INFORMATION




