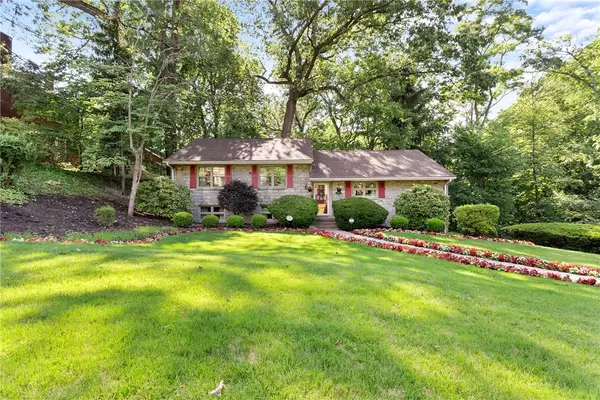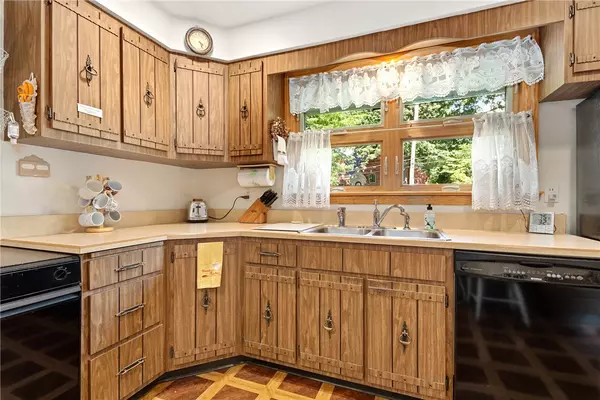For more information regarding the value of a property, please contact us for a free consultation.
739 8th St Oakmont, PA 15139
Want to know what your home might be worth? Contact us for a FREE valuation!

Our team is ready to help you sell your home for the highest possible price ASAP
Key Details
Sold Price $481,000
Property Type Single Family Home
Sub Type Single Family Residence
Listing Status Sold
Purchase Type For Sale
Square Footage 2,500 sqft
Price per Sqft $192
MLS Listing ID 1509712
Sold Date 10/29/21
Style Multi-Level
Bedrooms 3
Full Baths 2
Half Baths 1
Originating Board WESTPENN
Year Built 1946
Annual Tax Amount $5,233
Lot Size 0.535 Acres
Acres 0.5348
Lot Dimensions 171x153x139x156
Property Description
There really is no place like Oakmont and homes like 739 8th St are the reason for that. From the street you can see the great care that has gone into maintaining this beautiful iconic home and property as a beautiful garden lined sidewalk leads you to the front door. This home is large and offers 4 levels of finished space! The main level houses the eat-in kitchen, dining room and enormous living room where a gorgeous fireplace and floor to ceiling windows create a warm place for you to observe and enjoy the amazing backyard. Up just a few stairs, you'll find 3 generously sized bedrooms, including a giant master bedroom with a private bathroom. Down from the main level, there is a den/office area and a family room! Lastly, the walk-out finished basement game room with a wet bar, surround sound, and a large window & door leading out on to a gorgeous patio. The exceptionally large for the area, green, private backyard, also offers a gazebo and outdoor oasis right at home. Welcome Home!
Location
State PA
County Allegheny-east
Area Oakmont
Rooms
Basement Finished, Walk-Out Access
Interior
Heating Forced Air, Gas
Cooling Central Air, Gas
Flooring Carpet, Tile
Fireplaces Number 2
Fireplaces Type Gas
Appliance Some Gas Appliances, Dishwasher, Microwave, Refrigerator, Stove
Exterior
Garage Built In
Roof Type Asphalt
Parking Type Built In
Total Parking Spaces 1
Building
Story 2
Sewer Public Sewer
Water Public
Structure Type Stone
Schools
Elementary Schools Riverview
Middle Schools Riverview
High Schools Riverview
School District Riverview, Riverview, Riverview
Others
Financing Conventional
Read Less

Bought with RE/MAX HERITAGE
GET MORE INFORMATION




