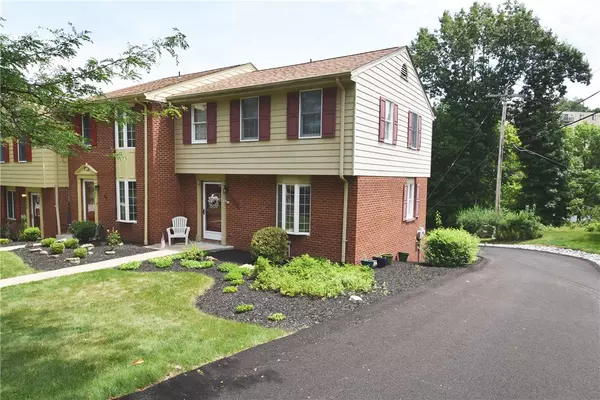For more information regarding the value of a property, please contact us for a free consultation.
5200 Lantern Hill Dr Pittsburgh, PA 15236
Want to know what your home might be worth? Contact us for a FREE valuation!

Our team is ready to help you sell your home for the highest possible price ASAP
Key Details
Sold Price $170,000
Property Type Townhouse
Sub Type Townhouse
Listing Status Sold
Purchase Type For Sale
Square Footage 1,426 sqft
Price per Sqft $119
Subdivision Steeplechase
MLS Listing ID 1510512
Sold Date 09/27/21
Style Colonial,Two Story
Bedrooms 2
Full Baths 1
Half Baths 1
HOA Fees $85/mo
Originating Board WESTPENN
Year Built 1985
Annual Tax Amount $2,766
Lot Size 1,568 Sqft
Acres 0.036
Lot Dimensions 0.036
Property Description
LOCATION, LOCATION, Large end unit, level entry and no steps to get to the main living area. Center hall with updated flooring, 1/2 bath with new flooring and pedestal sink. Open living room and dining room with a large sliding glass doors leading to the deck with canvas awning, a peaceful escape to sit and relax. Plenty of space to prepare your meals in the open, eat-in-kitchen featuring a bay window, wood cabinetry, pantry and new flooring. Second floor features center hall with linen closet and two wonderful sized bedrooms with master having a huge walk-in closet. Full bath with ceramic tile and pedestal sink. Lower level features laundry area and a 2 car garage. Attic storage. New roof (6yrs), hot water tank (3yrs) , Furnace and A/C (1yr). New driveway. Convenient location, close to Caste Village shops, transportation, schools, library and convenient access to rt51 for a fast commute to downtown. HOA fee covers grass and snow removal of community common areas.
Location
State PA
County Allegheny-south
Area Whitehall
Rooms
Basement Walk-Out Access
Interior
Interior Features Pantry, Window Treatments
Heating Forced Air, Gas
Cooling Central Air
Flooring Laminate, Carpet
Window Features Multi Pane,Window Treatments
Appliance Some Electric Appliances, Dryer, Dishwasher, Disposal, Microwave, Refrigerator, Stove, Washer
Exterior
Garage Built In, Garage Door Opener
Pool None
Community Features Public Transportation
Roof Type Asphalt
Parking Type Built In, Garage Door Opener
Total Parking Spaces 2
Building
Story 2
Sewer Public Sewer
Water Public
Structure Type Brick,Vinyl Siding
Schools
Elementary Schools Baldwin/Whitehall
Middle Schools Baldwin/Whitehall
High Schools Baldwin/Whitehall
School District Baldwin/Whitehall, Baldwin/Whitehall, Baldwin/Whitehall
Others
Financing Conventional
Read Less

Bought with BERKSHIRE HATHAWAY THE PREFERRED REALTY
GET MORE INFORMATION




