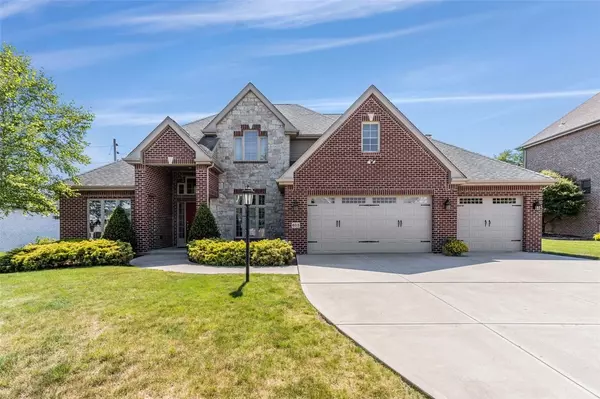For more information regarding the value of a property, please contact us for a free consultation.
603 Sagewood Dr Venetia, PA 15367
Want to know what your home might be worth? Contact us for a FREE valuation!

Our team is ready to help you sell your home for the highest possible price ASAP
Key Details
Sold Price $715,000
Property Type Single Family Home
Sub Type Single Family Residence
Listing Status Sold
Purchase Type For Sale
Square Footage 5,045 sqft
Price per Sqft $141
Subdivision Old Trail Phase 14
MLS Listing ID 1511044
Sold Date 09/10/21
Style French/Provincial,Two Story
Bedrooms 5
Full Baths 3
Half Baths 2
Originating Board WESTPENN
Year Built 2011
Annual Tax Amount $10,366
Lot Dimensions 99x211x131x295
Property Description
Custom built McCloskey home offers a fantastic open floor plan with 5 bedrooms, 3 full, 2 half baths and over 5600 Sq Ft of living space. A two-story foyer with rod iron balusters, leads to the great room featuring large picturesque windows. Cherry kitchen with abundance of cabinets, granite counters, stainless appliances, and a center island. A cozy family room with a brick fireplace and a butler staircase. Formal dining room with wainscoting and crown molding . Wide plank hardwood floors on main level. One Level Living with First-floor master suite with a tray ceiling, private bath with double vanities, and a custom tile shower. Four additional bedrooms upstairs with two full baths. Additional two half baths on main and lower levels. The finished lower level boasts stone accents, a dry bar, and a lot of storage. A three-car attached garage with a level extended concrete driveway and a huge level back yard, over 0.5 acre, and a concrete patio with retractable awning.
Location
State PA
County Washington
Area Peters Twp
Rooms
Basement Finished, Walk-Out Access
Interior
Interior Features Jetted Tub, Kitchen Island, Pantry
Heating Forced Air, Gas
Cooling Central Air
Flooring Ceramic Tile, Hardwood, Carpet
Fireplaces Number 1
Fireplaces Type Gas, Log Lighter
Window Features Multi Pane
Appliance Some Gas Appliances, Convection Oven, Cooktop, Dryer, Dishwasher, Disposal, Microwave, Refrigerator, Washer
Exterior
Garage Attached, Garage, Garage Door Opener
Pool None
Roof Type Asphalt
Parking Type Attached, Garage, Garage Door Opener
Total Parking Spaces 3
Building
Story 2
Sewer Public Sewer
Water Public
Structure Type Brick,Stone
Schools
Elementary Schools Peters Twp
Middle Schools Peters Twp
High Schools Peters Twp
School District Peters Twp, Peters Twp, Peters Twp
Others
Financing Conventional
Read Less

Bought with HOWARD HANNA REAL ESTATE SERVICES
GET MORE INFORMATION




