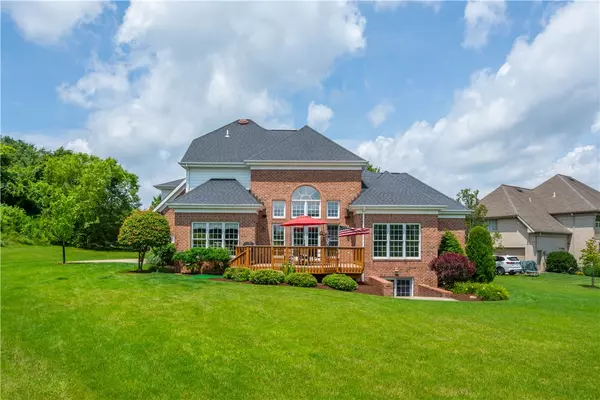For more information regarding the value of a property, please contact us for a free consultation.
6020 Carnoustie Ct. Presto, PA 15142
Want to know what your home might be worth? Contact us for a FREE valuation!

Our team is ready to help you sell your home for the highest possible price ASAP
Key Details
Sold Price $595,000
Property Type Single Family Home
Sub Type Single Family Residence
Listing Status Sold
Purchase Type For Sale
Square Footage 3,370 sqft
Price per Sqft $176
MLS Listing ID 1512137
Sold Date 08/24/21
Style French/Provincial,Two Story
Bedrooms 4
Full Baths 3
Half Baths 2
HOA Fees $25/mo
Originating Board WESTPENN
Year Built 1999
Annual Tax Amount $14,603
Lot Dimensions 41x59x140x116x201M/L
Property Description
Lovely curb appeal! This is what everyone wants...1st fl master & attached 2-car garage! Beautiful lot with view of Hole #7 & the wooded area beyond provide a fall foliage show, a serene winter snow scene, as well as the spring/summer greenery. Entering through the handsome front door, the open & bright feeling welcomes you to a gracious entry, 2-story great room, a warm study/den and the formal dining room. Hardwood floors flow through this area. Center-island kitchen has been updated w/Brazilian granite countertops, new stainless sink, plumbing & disposal, GE refrigerator, stainless/glass GE cooktop & new dishwasher. A 30-year dimensional shingle was installed in 2011. The 1st fl owner's suite features a large picture window, walk-in closet, & spa-like bath with large shower. New Bryant HVAC in 2021 & garage door springs/hardware with WiFi openers were added. Upper floor includes 3 BR & 2 baths. Lower level is finished: bar room & game room w/stairs to yard. Huge storage area!
Location
State PA
County Allegheny-northwest
Area Collier Twp
Rooms
Basement Finished, Walk-Out Access
Interior
Interior Features Wet Bar, Kitchen Island, Window Treatments
Heating Forced Air, Gas
Cooling Central Air
Flooring Carpet, Hardwood, Tile
Fireplaces Number 3
Window Features Multi Pane,Screens,Window Treatments
Appliance Some Gas Appliances, Cooktop, Dishwasher, Disposal, Microwave, Refrigerator
Exterior
Garage Attached, Garage, Garage Door Opener
Pool None
Roof Type Composition
Parking Type Attached, Garage, Garage Door Opener
Total Parking Spaces 2
Building
Story 2
Sewer Public Sewer
Water Public
Structure Type Brick
Schools
Elementary Schools Chartiers Valley
Middle Schools Chartiers Valley
High Schools Chartiers Valley
School District Chartiers Valley, Chartiers Valley, Chartiers Valley
Others
Security Features Security System
Financing Conventional
Read Less

Bought with BERKSHIRE HATHAWAY THE PREFERRED REALTY
GET MORE INFORMATION




