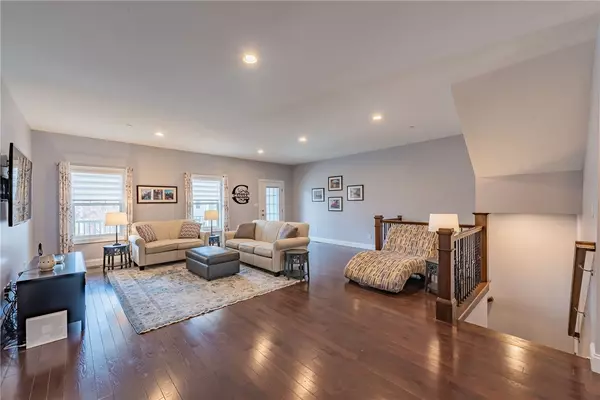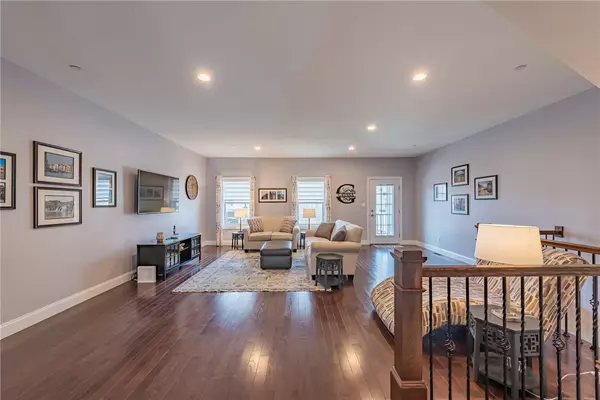For more information regarding the value of a property, please contact us for a free consultation.
234 3rd Street Oakmont, PA 15139
Want to know what your home might be worth? Contact us for a FREE valuation!

Our team is ready to help you sell your home for the highest possible price ASAP
Key Details
Sold Price $466,000
Property Type Townhouse
Sub Type Townhouse
Listing Status Sold
Purchase Type For Sale
Square Footage 3,600 sqft
Price per Sqft $129
Subdivision Edgewater At Oakmont
MLS Listing ID 1484237
Sold Date 04/30/21
Style Contemporary,Three Story
Bedrooms 3
Full Baths 2
Half Baths 2
HOA Fees $135/mo
Originating Board WESTPENN
Year Built 2017
Annual Tax Amount $10,243
Lot Size 3,484 Sqft
Acres 0.08
Lot Dimensions 152X23
Property Description
Welcome to 234 3rd Street in the coveted community of Edgewater at Oakmont. Quality home built by Kacin. This move-ready pristine townhouse is exemplary of easy living with style. First floor family room with half bath. Second floor living room open floor plan with hardwood floors throughout. Neutral colors. Custom window treatments. Eat-in chic kitchen with custom cabinetry, granite, island, stainless appliances inc gas stove. Formal dining room seats 6-10. Third floor including three bedrooms & two full baths with master ensuite and walk-in closet. Laundry. Two covered balconies and spacious deck perfect for outdoor entertaining and grilling. Double car garage with lots of storage. Walk to the waterfront, Allegheny River, walking trails along the river. Sidewalk community. Walk to Oakmont shops, restaurants, theatre, marina, parks, library. Close to Universities, hospitals, medical centers. Low maintenance fees.
Location
State PA
County Allegheny-east
Area Oakmont
Rooms
Basement Walk-Out Access
Interior
Interior Features Kitchen Island, Pantry, Window Treatments
Heating Forced Air, Gas
Cooling Central Air
Flooring Ceramic Tile, Hardwood, Carpet
Window Features Multi Pane,Screens,Window Treatments
Appliance Some Gas Appliances, Cooktop, Dishwasher, Disposal, Microwave, Refrigerator, Stove
Exterior
Garage Built In, Garage Door Opener
Pool None
Community Features Public Transportation
Waterfront 1
Waterfront Description River Front,Waterfront
Roof Type Composition
Parking Type Built In, Garage Door Opener
Total Parking Spaces 2
Building
Story 3
Sewer Public Sewer
Water Public
Structure Type Frame
Schools
Elementary Schools Riverview
Middle Schools Riverview
High Schools Riverview
School District Riverview, Riverview, Riverview
Others
Security Features Security System
Financing Conventional
Read Less

Bought with BERKSHIRE HATHAWAY HOMESERVICES THE PREFERRED REAL
GET MORE INFORMATION




