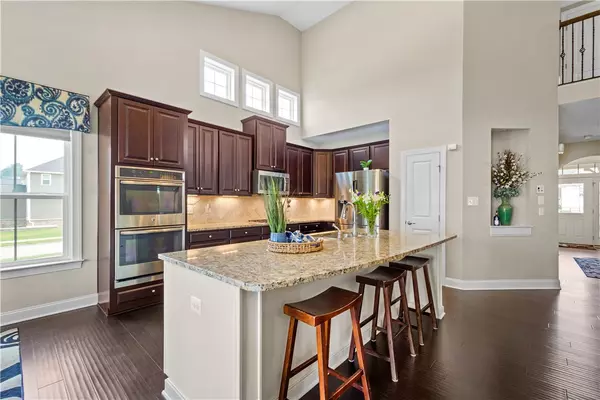For more information regarding the value of a property, please contact us for a free consultation.
1413 Diamond Ct Pittsburgh, PA 15241
Want to know what your home might be worth? Contact us for a FREE valuation!

Our team is ready to help you sell your home for the highest possible price ASAP
Key Details
Sold Price $670,000
Property Type Single Family Home
Sub Type Single Family Residence
Listing Status Sold
Purchase Type For Sale
Square Footage 2,869 sqft
Price per Sqft $233
Subdivision Bednar Farms
MLS Listing ID 1513021
Sold Date 09/16/21
Style Colonial,Two Story
Bedrooms 4
Full Baths 4
Originating Board WESTPENN
Year Built 2015
Annual Tax Amount $17,147
Lot Size 0.370 Acres
Acres 0.37
Lot Dimensions 0.3675
Property Description
This gorgeous home is the one! The chefâs dream kitchen features double ovens, custom backsplash, huge island, large pantry & tons of cabinetry! Completely open to the large dining room & spacious living room with gas fireplace! This is the completely open floor plan you want! Need a dedicated home office? This home has you covered with a main level office with French doors. How about a massive primary suite on the main level? Youâll swoon over it! Itâs massive & features a tray ceiling, sitting area, completely updated en-suite bath w/ Roman shower & dual sink vanity plus an enormous walk-in closet! There is also a large secondary bedroom, updated full bath & laundry room on the main level. Upstairs features a large secondary bedroom, full bath & loft area used as another office that easily coverts to another bedroom! The huge finished game room features a wet bar, stone accent wall, bedroom, full bathroom & huge gym/storage room! Great stone patio with fire pit! Social neighborhood!
Location
State PA
County Allegheny-south
Area Upper St. Clair
Rooms
Basement Finished, Walk-Out Access
Interior
Interior Features Wet Bar, Kitchen Island, Pantry
Heating Forced Air, Gas
Cooling Central Air
Flooring Hardwood, Carpet
Fireplaces Number 1
Fireplaces Type Gas
Window Features Multi Pane,Screens
Appliance Some Gas Appliances, Convection Oven, Cooktop, Dishwasher, Disposal, Microwave, Refrigerator
Exterior
Garage Attached, Garage, Garage Door Opener
Roof Type Composition
Parking Type Attached, Garage, Garage Door Opener
Total Parking Spaces 2
Building
Story 2
Sewer Public Sewer
Water Public
Structure Type Brick
Schools
Elementary Schools Upper St Clair
Middle Schools Upper St Clair
High Schools Upper St Clair
School District Upper St Clair, Upper St Clair, Upper St Clair
Others
Financing Conventional
Read Less

Bought with COLDWELL BANKER REALTY
GET MORE INFORMATION




