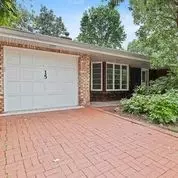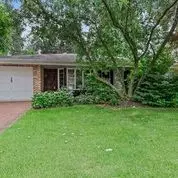For more information regarding the value of a property, please contact us for a free consultation.
15 Oakglen Dr Oakmont, PA 15139
Want to know what your home might be worth? Contact us for a FREE valuation!

Our team is ready to help you sell your home for the highest possible price ASAP
Key Details
Sold Price $340,000
Property Type Single Family Home
Sub Type Single Family Residence
Listing Status Sold
Purchase Type For Sale
Square Footage 2,850 sqft
Price per Sqft $119
MLS Listing ID 1512582
Sold Date 10/07/21
Style Contemporary,Ranch
Bedrooms 4
Full Baths 2
Half Baths 1
Originating Board WESTPENN
Year Built 1960
Annual Tax Amount $5,950
Lot Size 0.300 Acres
Acres 0.2996
Lot Dimensions 0.2996
Property Description
Unique mid-century home built into the landscape with many original details, such as reverse concept layout with lower-level living opening to rear outdoor living space. Also has period mirrors amplifying large interior spaces, marble windowsills, and intercom/sound in every room. The front entrance (upper) floor has tandem two-car garage, living room, master bedroom suite and rear upper deck, and two other bedrooms with shared bathroom. The rear lower level has kitchen/laundry room, dining room, family room with access to rear patio and lower deck above garage. Lots of storage space including large closets. It sits in a natural setting in a desirable Pittsburg suburb and rear borders Falling Springs Park. Walking distance to local institutions such as Oakmont Bakery. Move in as-is and make it your own.
Location
State PA
County Allegheny-east
Area Oakmont
Rooms
Basement Full, Walk-Out Access
Interior
Heating Electric, Heat Pump
Cooling Electric
Flooring Ceramic Tile, Hardwood, Tile
Fireplaces Number 1
Fireplaces Type Multi-Sided
Appliance Some Electric Appliances, Cooktop, Dryer, Dishwasher, Refrigerator, Washer
Exterior
Garage Attached, Detached, Garage
Roof Type Asphalt
Parking Type Attached, Detached, Garage
Total Parking Spaces 5
Building
Story 1
Sewer Public Sewer
Water Public
Structure Type Brick,Cedar
Schools
Elementary Schools Riverview
Middle Schools Riverview
High Schools Riverview
School District Riverview, Riverview, Riverview
Others
Financing Conventional
Read Less

Bought with ALBERT ANTHONY REAL ESTATE
GET MORE INFORMATION




