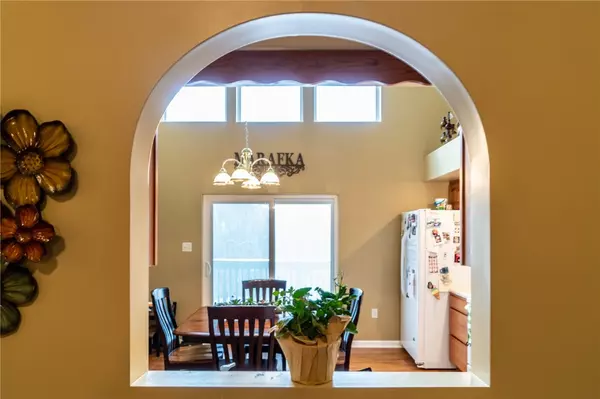For more information regarding the value of a property, please contact us for a free consultation.
781 Freedom Dr Carnegie, PA 15106
Want to know what your home might be worth? Contact us for a FREE valuation!

Our team is ready to help you sell your home for the highest possible price ASAP
Key Details
Sold Price $329,787
Property Type Single Family Home
Sub Type Single Family Residence
Listing Status Sold
Purchase Type For Sale
Square Footage 2,562 sqft
Price per Sqft $128
Subdivision Centennial Point
MLS Listing ID 1484075
Sold Date 03/17/21
Style Colonial,Two Story
Bedrooms 3
Full Baths 3
Half Baths 1
HOA Fees $110/mo
Originating Board WESTPENN
Year Built 2007
Annual Tax Amount $5,449
Lot Size 9,583 Sqft
Acres 0.22
Lot Dimensions 0.2169
Property Description
Stop your home search, this beautiful brick end unit townhome is calling your name! Located in the Centennial Point Community, this home is conveniently located within minutes to Robinson Town Center, Pittsburgh International Airport, Downtown Pittsburgh, and the parkway. This home features 3bedrooms, 3.5 baths, main floor laundry and a two car garage. Through the grand glass entryway you will find an open floor plan filled with natural light. The spacious living room is complete with a gas fireplace and looks into the eat in kitchen with plenty of counterspace, large pantry, and sliding glass doors that lead out to the deck overlooking the tree lined backyard. The fantastic master suite with his-and-her walk-in closets and en-suite bath can be found on the main level as well. Two additional bedrooms, loft area, and a full bath can be found on the second floor. The finished lower level is the ultimate entertaining area with complete bar, full bath and access to the back concrete patio.
Location
State PA
County Allegheny-northwest
Area Collier Twp
Rooms
Basement Finished, Walk-Out Access
Interior
Interior Features Wet Bar, Pantry, Window Treatments
Heating Forced Air, Gas
Cooling Central Air, Electric
Flooring Carpet
Fireplaces Number 1
Fireplaces Type Gas
Window Features Multi Pane,Screens,Window Treatments
Appliance Some Electric Appliances, Dryer, Dishwasher, Disposal, Microwave, Refrigerator, Stove, Washer
Exterior
Garage Attached, Garage, Garage Door Opener
Pool None
Roof Type Asphalt
Parking Type Attached, Garage, Garage Door Opener
Total Parking Spaces 2
Building
Story 2
Sewer Public Sewer
Water Public
Structure Type Brick
Schools
Elementary Schools Chartiers Valley
Middle Schools Chartiers Valley
High Schools Chartiers Valley
School District Chartiers Valley, Chartiers Valley, Chartiers Valley
Others
Financing Conventional
Read Less

Bought with PIATT SOTHEBY'S INTERNATIONAL REALTY
GET MORE INFORMATION




