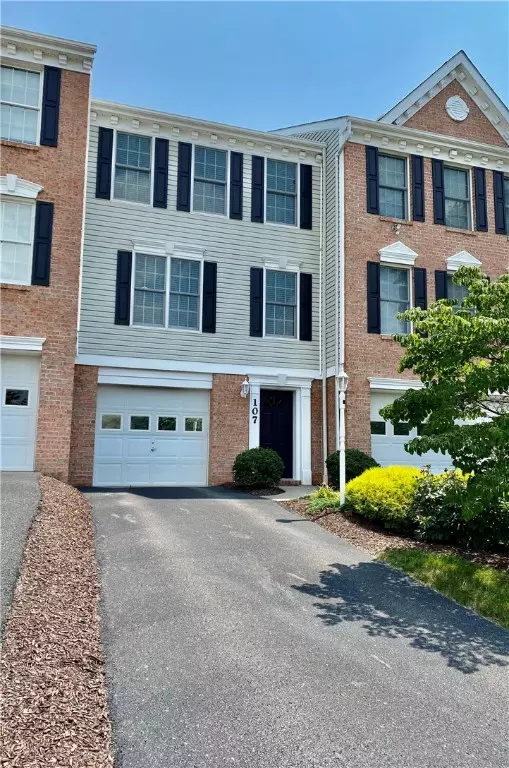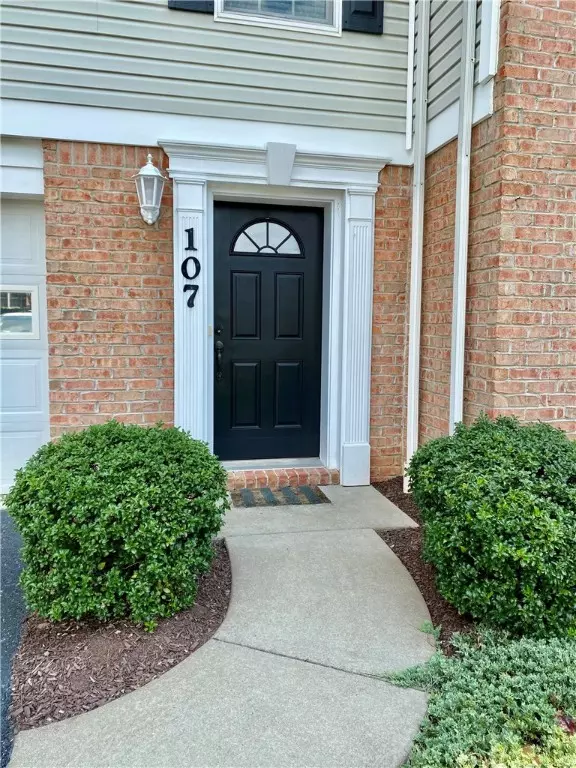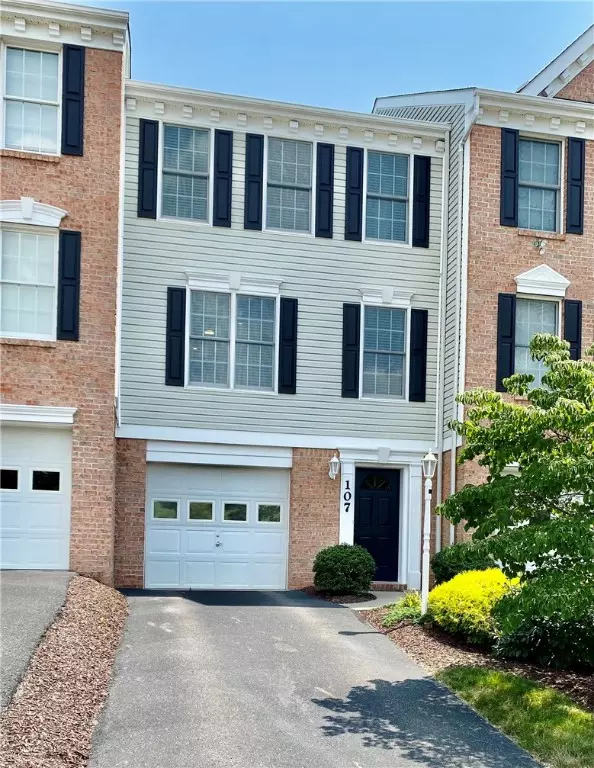For more information regarding the value of a property, please contact us for a free consultation.
107 Castle View Dr Mc Kees Rocks, PA 15136
Want to know what your home might be worth? Contact us for a FREE valuation!

Our team is ready to help you sell your home for the highest possible price ASAP
Key Details
Sold Price $210,000
Property Type Townhouse
Sub Type Townhouse
Listing Status Sold
Purchase Type For Sale
Square Footage 1,152 sqft
Price per Sqft $182
Subdivision Castle View Estates
MLS Listing ID 1513776
Sold Date 09/10/21
Style Colonial,Three Story
Bedrooms 2
Full Baths 1
Half Baths 1
HOA Fees $190/mo
Originating Board WESTPENN
Year Built 2008
Annual Tax Amount $3,261
Lot Dimensions commom
Property Description
When You drive to the end of the cul de sac, and walk in you'll know you are home, this quiet and calm residence is happy, fresh and Oh, So move in ready!! Mr Clean Lives here! Ideal for the busy person that wants ease of lifestyle but convenience --here it is. Two huge bedrooms w plenty of storage,Master has 3closets- one and a half baths that are fresh & updated, windows galore,fresh paint throughout, hardwoods that shine, beautiful patio for cookouts, & get togethers, two pantries for the cook in the house, + a kitchen to delight w eat in island plus dining area in the large open family/ dining room! This home has a great laundry area that is L shaped for extra gym space or storage. The large garage rounds out the ground floor w tons of shelving to stay organized and the foyer is large and gracious for welcoming guests or wiping muddy paws! Dont miss this awesome townhouse! HOA keeps life simple!
Location
State PA
County Allegheny-northwest
Area Kennedy Twp
Interior
Interior Features Kitchen Island, Pantry, Window Treatments
Heating Forced Air, Gas
Cooling Central Air
Flooring Carpet
Window Features Multi Pane,Window Treatments
Appliance Some Electric Appliances, Dryer, Dishwasher, Disposal, Microwave, Refrigerator, Stove, Washer
Laundry In Basement
Exterior
Garage Built In, Garage Door Opener
Roof Type Composition
Parking Type Built In, Garage Door Opener
Total Parking Spaces 1
Building
Story 3
Sewer Public Sewer
Water Public
Structure Type Vinyl Siding
Schools
Elementary Schools Montour
Middle Schools Montour
High Schools Montour
School District Montour, Montour, Montour
Others
Financing Conventional
Read Less

Bought with RE/MAX SELECT REALTY
GET MORE INFORMATION




