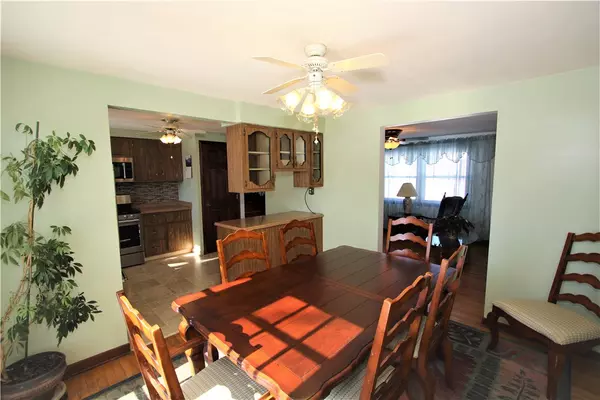For more information regarding the value of a property, please contact us for a free consultation.
3464 Fawn Valley Lane Finleyville 15332, PA 15332
Want to know what your home might be worth? Contact us for a FREE valuation!

Our team is ready to help you sell your home for the highest possible price ASAP
Key Details
Sold Price $257,000
Property Type Single Family Home
Sub Type Single Family Residence
Listing Status Sold
Purchase Type For Sale
Square Footage 1,673 sqft
Price per Sqft $153
MLS Listing ID 1484850
Sold Date 03/09/21
Style Multi-Level
Bedrooms 3
Full Baths 3
Originating Board WESTPENN
Year Built 1969
Annual Tax Amount $2,763
Lot Size 0.286 Acres
Acres 0.286
Lot Dimensions 90x135x103x118 =0.28
Property Description
Spacious Quality Built Brick Multi-level on Corner Lot offering Original Hardwood Floors, Plaster Walls, Marble Window Sills & 6 Panel Wood Doors. Level Entry w/ Game Rm on that 1st Floor w/ Oversized Updated Full Bathroom offering Wide Entrance, Ceramic Tile Shower Stall & Convenient Grab Bars for support. Could be great In Law Suite for Convenient access. Also featuring a Wood Burning Brick Fireplace & Sliding Glass Drs to Coverâs 18x12 Patio. Newer Stainless Steel Gas Range, Refrigerator, Microwave & Dishwasher in Roomy Kitchen. Plenty of Cabinetry, Newer Counter Tops & Mosaic Tile Backsplash. Lots of Natural Light flowing through Floor Plan Nicely w/ Large Front Window in LivRm & Newer Glass French Drs in DinRm to Deck. Full Bathroom in Master w/ Ceramic Tile Shower Stall & Floors. HUGE 2 Car Garage. Freshly Painted LivRm, Hallway & Back Bdrm. Furnace 2018, Hot Water Tank 2015 & Updated 150 AMP Breaker Box. Newer Windows *SUPREME 2-10 HOME WARRANTY Included* MOVE-in CONDITION!
Location
State PA
County Washington
Area Union Twp - Wsh
Rooms
Basement Walk-Out Access
Interior
Interior Features Window Treatments
Heating Forced Air, Gas
Cooling Central Air, Electric
Flooring Carpet, Ceramic Tile, Hardwood
Fireplaces Number 1
Window Features Window Treatments
Appliance Some Gas Appliances, Dryer, Dishwasher, Refrigerator, Stove, Washer
Exterior
Garage Built In, Garage Door Opener
Pool None
Community Features Public Transportation
Roof Type Composition
Parking Type Built In, Garage Door Opener
Total Parking Spaces 2
Building
Story 2
Sewer Public Sewer
Water Public
Structure Type Brick,Vinyl Siding
Schools
Elementary Schools Ringgold
Middle Schools Ringgold
High Schools Ringgold
School District Ringgold, Ringgold, Ringgold
Others
Financing Conventional
Read Less

Bought with BERKSHIRE HATHAWAY THE PREFERRED REALTY
GET MORE INFORMATION




