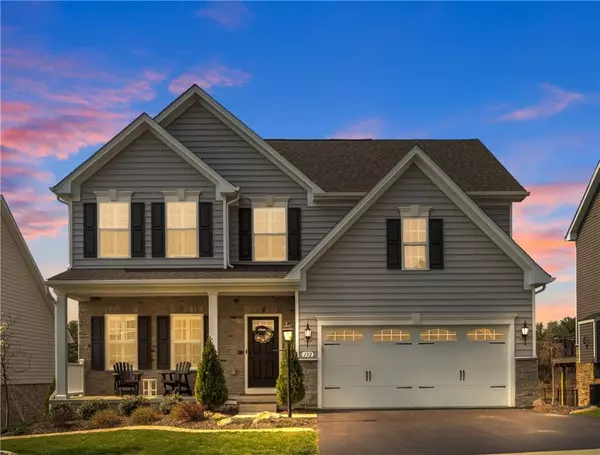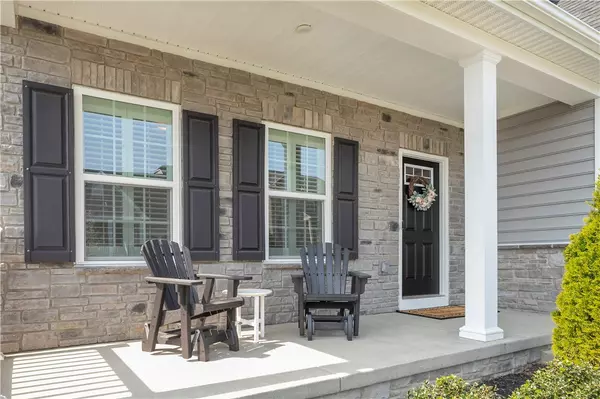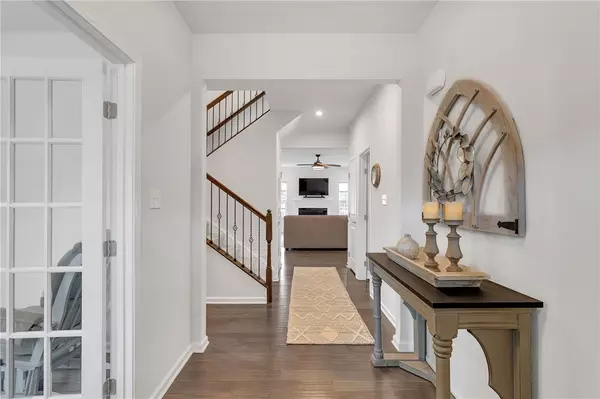For more information regarding the value of a property, please contact us for a free consultation.
132 Piatt Estates Dr Washington, PA 15301
Want to know what your home might be worth? Contact us for a FREE valuation!

Our team is ready to help you sell your home for the highest possible price ASAP
Key Details
Sold Price $449,900
Property Type Single Family Home
Sub Type Single Family Residence
Listing Status Sold
Purchase Type For Sale
Square Footage 4,066 sqft
Price per Sqft $110
Subdivision Piatt Estates
MLS Listing ID 1493380
Sold Date 05/24/21
Style Colonial,Two Story
Bedrooms 4
Full Baths 2
Half Baths 1
HOA Fees $13/mo
Originating Board WESTPENN
Year Built 2018
Annual Tax Amount $5,933
Lot Size 10,890 Sqft
Acres 0.25
Lot Dimensions 60x189
Property Description
Just like Mary Poppins, 132 Piatt Estates Dr is âpractically perfect in every way!â* Loaded w/curb appeal, this
Home Has It All!!! Full front porch*9â Ceilings & 5â wide plank hardwood flooring throughout the 1st floor*Main floor office features double 15 lite doors for privacy & natural light*the open concept comes alive as you walk into the great room w/ gas fireplace & opening into the amazing kitchen w/an awesome island featuring pendant lighting,granite counters,and plenty of room;the kitchen also features soft close drawers, stainless steel appliances, recessed lighting, pantry, & opens to sun drenched morning rm w/access to the NO maintenance deck w/stairs to the table top & level,FENCED a rear yard*MAIN FLOOR OWNERâS suite w/tray ceiling*2 addit bedrms, Full bath, & loft on 2nd flr*Walk out FINISHED GAME ROOM, rough in for full bath, abundant storage, and sliding door provides access to concrete patio & yard! EZ access to RT 19, I-79,I-70,shopping,entertainment, & schools
Location
State PA
County Washington
Area Chartiers
Rooms
Basement Finished, Walk-Out Access
Interior
Interior Features Kitchen Island, Pantry
Heating Forced Air, Gas
Cooling Central Air, Electric
Flooring Hardwood, Carpet
Fireplaces Number 1
Fireplaces Type Gas
Window Features Multi Pane,Screens
Appliance Dishwasher, Disposal, Microwave, Refrigerator
Exterior
Parking Features Attached, Built In, Garage, Garage Door Opener
Pool None
Roof Type Composition
Total Parking Spaces 2
Building
Story 2
Sewer Public Sewer
Water Public
Structure Type Stone,Vinyl Siding
Schools
Elementary Schools Chartiers-Houston
Middle Schools Chartiers-Houston
High Schools Chartiers-Houston
School District Chartiers-Houston, Chartiers-Houston, Chartiers-Houston
Others
Financing Conventional
Read Less

Bought with CENTURY 21 FRONTIER REALTY
GET MORE INFORMATION




