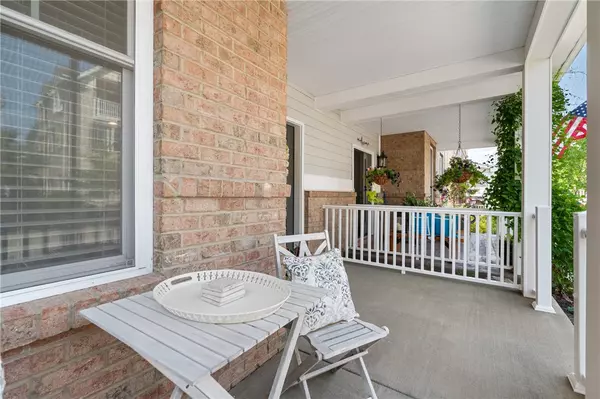For more information regarding the value of a property, please contact us for a free consultation.
30 Allegheny Ave Oakmont, PA 15139
Want to know what your home might be worth? Contact us for a FREE valuation!

Our team is ready to help you sell your home for the highest possible price ASAP
Key Details
Sold Price $490,000
Property Type Townhouse
Sub Type Townhouse
Listing Status Sold
Purchase Type For Sale
Square Footage 2,322 sqft
Price per Sqft $211
Subdivision The Rivers Edge
MLS Listing ID 1514123
Sold Date 10/29/21
Style Three Story
Bedrooms 3
Full Baths 2
Half Baths 1
HOA Fees $180/qua
Originating Board WESTPENN
Year Built 2017
Annual Tax Amount $10,195
Lot Size 2,108 Sqft
Acres 0.0484
Lot Dimensions 25x88x26x80
Property Description
GORGEOUS townhome in The Rivers Edge of Oakmont w/a designer flare,great sq footage,the perfect location,an enormous outside entertainment space&LARGE DRIVEWAY. 4 yr old brick&hardi plank custom townhome has a great main flr office space,HUGE entry&2 car garage. The living space in this FABULOUS home leaves nothing to be desired. The open concept family/dining/kitchen has 9ft celings, fantastic scrapped hardwood flooring&5 foot windows to sun dreach this amazing space. A GORGEOUS Manor House kitchen w/42 inch white&grey shaker cabinets,stunning quartz counters&an oversized island (seating for 6) w/a carrera marble looking flair,built in beverage coolerµwave,a HUGE walk in pantry, oversized powder room&access to the ENORMOUS trex deck for great views of Plum Creek. The beautiful master suite has cathedral ceilings,dual walk in closets,full ceramic shower,dbl bowl quartz counter&stacked washer/dryer. This AWESOME community has a pool,clubhouse,fitness center&walking trail.
Location
State PA
County Allegheny-east
Area Oakmont
Interior
Interior Features Kitchen Island, Pantry
Heating Forced Air, Gas
Cooling Central Air, Electric
Flooring Ceramic Tile, Hardwood, Carpet
Appliance Some Gas Appliances, Dryer, Dishwasher, Disposal, Microwave, Refrigerator, Stove, Washer
Exterior
Garage Built In, Garage Door Opener
Pool Pool
Roof Type Asphalt
Parking Type Built In, Garage Door Opener
Total Parking Spaces 2
Building
Story 3
Sewer Public Sewer
Water Public
Structure Type Brick,Other
Schools
Elementary Schools Riverview
Middle Schools Riverview
High Schools Riverview
School District Riverview, Riverview, Riverview
Others
Financing Conventional
Read Less

Bought with COWDEN CREEK REALTY
GET MORE INFORMATION




