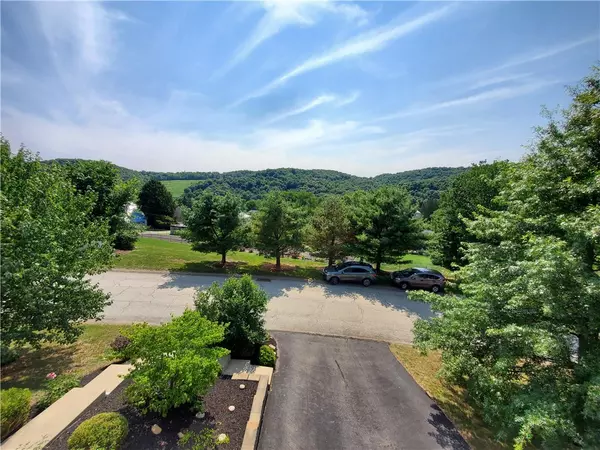For more information regarding the value of a property, please contact us for a free consultation.
1004 Rural Ridge Dr Cheswick, PA 15024
Want to know what your home might be worth? Contact us for a FREE valuation!

Our team is ready to help you sell your home for the highest possible price ASAP
Key Details
Sold Price $385,000
Property Type Single Family Home
Sub Type Single Family Residence
Listing Status Sold
Purchase Type For Sale
Square Footage 2,330 sqft
Price per Sqft $165
MLS Listing ID 1514687
Sold Date 10/05/21
Style Colonial,Two Story
Bedrooms 4
Full Baths 3
Half Baths 1
Originating Board WESTPENN
Year Built 2007
Annual Tax Amount $5,198
Lot Size 8,276 Sqft
Acres 0.19
Lot Dimensions 0.19
Property Description
Just Listed! Beautiful 4 bedrooms, loft, 3.5 bathroom colonial located in Fox Chapel Area School District! This beautiful home offers a stunning view of the mountains that has nature lovers fall in love immediately. A NEW roof (2018) and NEW carpets (2021) have been installed! This house features an open and bright floor plan with hardwood in the foyer and kitchen. The kitchen is upgraded with new GE slate appliances and granite countertops and overlooks the family room. The spacious family room is well-lit with windows to allow morning and evening sunlight. The first floor also includes a laundry room, a dining room and a flex room/office for the modern work from home. The second floor has a master bedroom, with cathedral ceiling and walk in closet. The second floor has 3 more bedrooms, and a bonus loft which can be used as second office space. The bathrooms are all upgraded with NEW vanities and tile floors. You will find additional living in the fully finished basement w/ storage.
Location
State PA
County Allegheny-north
Area Indiana Twp - Nal
Rooms
Basement Full, Interior Entry
Interior
Interior Features Kitchen Island
Heating Gas
Cooling Central Air
Flooring Carpet, Ceramic Tile, Hardwood
Appliance Some Gas Appliances, Dryer, Dishwasher, Disposal, Microwave, Refrigerator, Stove, Washer
Exterior
Garage Attached, Garage, Off Street
Pool None
Roof Type Asphalt
Parking Type Attached, Garage, Off Street
Total Parking Spaces 2
Building
Story 2
Sewer Public Sewer
Water Public
Structure Type Brick,Vinyl Siding
Schools
Elementary Schools Fox Chapel Area
Middle Schools Fox Chapel Area
High Schools Fox Chapel Area
School District Fox Chapel Area, Fox Chapel Area, Fox Chapel Area
Others
Financing Conventional
Read Less

Bought with RE/MAX SOUTH INC
GET MORE INFORMATION




