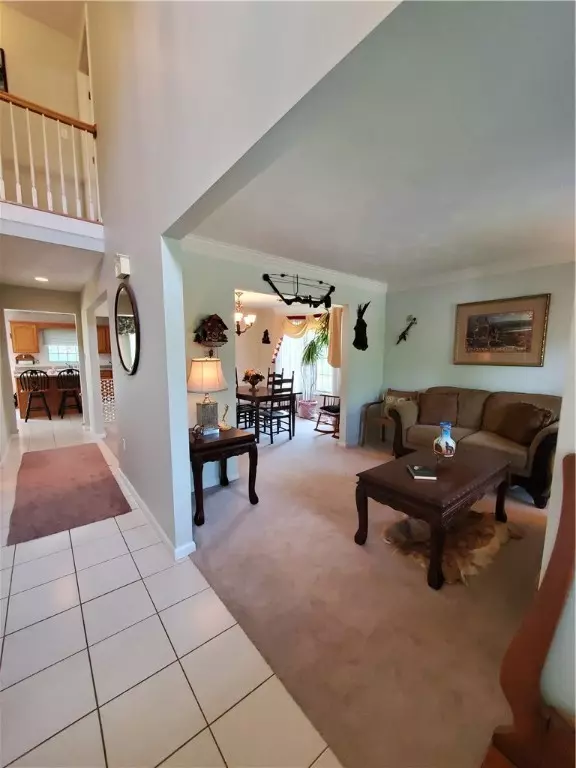For more information regarding the value of a property, please contact us for a free consultation.
301 N Shenandoah Drive Latrobe, PA 15650
Want to know what your home might be worth? Contact us for a FREE valuation!

Our team is ready to help you sell your home for the highest possible price ASAP
Key Details
Sold Price $285,000
Property Type Single Family Home
Sub Type Single Family Residence
Listing Status Sold
Purchase Type For Sale
Square Footage 2,151 sqft
Price per Sqft $132
Subdivision Wimmerton
MLS Listing ID 1491856
Sold Date 08/20/21
Style Colonial,Two Story
Bedrooms 4
Full Baths 2
Half Baths 2
HOA Fees $45/ann
Originating Board WESTPENN
Year Built 1998
Annual Tax Amount $4,372
Lot Size 9,583 Sqft
Acres 0.22
Lot Dimensions 70X135
Property Description
Fantastic 4 bedroom /2 full/ 2 half bath spacious home on corner lot in Wimmerton! This home features generous size rooms. New stainless appliances in the kitchen. Eat-in kitchen, conveniently open to the Family Room space with gas fireplace, beautiful formal Dining Room, additional formal Living Room, 1st floor laundry complete w/Washer and Dryer and convenient half bath. Upstairs, the Master Bedroom is immense and offers the privacy of a well-equipped Master Bath with a large jet-tub, standing shower, double sinks and tons of storage. 3 additional bedrooms & another full bath. The lower level offers a very large finished Game Room complete with it's own half bathroom and walk-in closet. This home has a large FLAT back yard off the private back deck for entertaining and a walking path to the lake, a front porch for sitting, double car garage and spacious driveway. New water heater and carpet in the basement gameroom.
Location
State PA
County Westmoreland
Area Unity Twp
Rooms
Basement Finished, Walk-Up Access
Interior
Interior Features Kitchen Island, Pantry
Heating Forced Air, Gas
Cooling Central Air
Flooring Ceramic Tile, Carpet
Fireplaces Number 1
Fireplaces Type Gas
Appliance Some Electric Appliances, Dryer, Dishwasher, Microwave, Refrigerator, Stove, Washer
Exterior
Garage Built In, Off Street, Garage Door Opener
Pool None
Roof Type Asphalt
Parking Type Built In, Off Street, Garage Door Opener
Total Parking Spaces 4
Building
Story 2
Sewer Public Sewer
Water Public
Structure Type Vinyl Siding
Schools
Elementary Schools Greater Latrobe
Middle Schools Greater Latrobe
High Schools Greater Latrobe
School District Greater Latrobe, Greater Latrobe, Greater Latrobe
Others
Financing Conventional
Read Less

Bought with REALTY ACCESS
GET MORE INFORMATION




