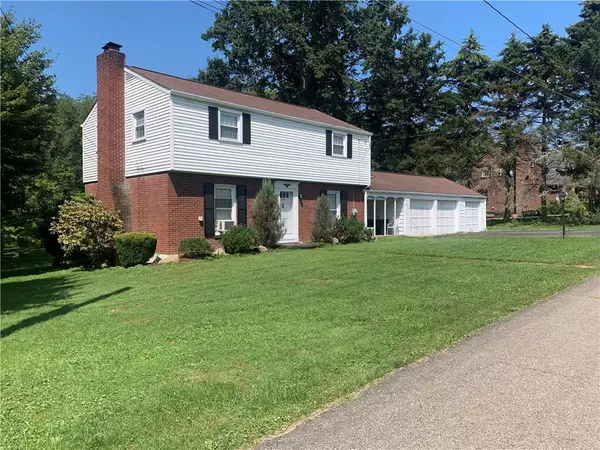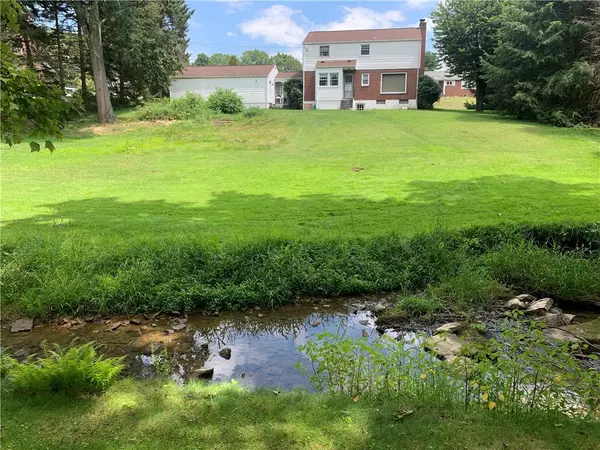For more information regarding the value of a property, please contact us for a free consultation.
169 Stoney Rd Natrona Heights, PA 15065
Want to know what your home might be worth? Contact us for a FREE valuation!

Our team is ready to help you sell your home for the highest possible price ASAP
Key Details
Sold Price $175,000
Property Type Single Family Home
Sub Type Single Family Residence
Listing Status Sold
Purchase Type For Sale
Square Footage 1,562 sqft
Price per Sqft $112
MLS Listing ID 1515164
Sold Date 09/30/21
Style Colonial,Two Story
Bedrooms 3
Full Baths 2
Half Baths 1
Originating Board WESTPENN
Year Built 1957
Annual Tax Amount $3,582
Lot Size 0.632 Acres
Acres 0.6319
Lot Dimensions 0.6319
Property Description
Ever wanted a park like setting for your new home? Look no further! This home offers a beautiful setting with a creek running right through your own back yard! Best part, no flood insurance needed! This home has large rooms and beautiful views from its massive picture window in the living room. Original hard wood floors on the first floor and a wood burning fireplace in living room. Formal dining room, half bath, and kitchen with eat in nook complete the first floor. On the second floor you'll find a landing with a bench with built in storage, large full bath, and 3 generously sized bedrooms all with ample closet space. Walk up attic and full basement with bathroom. Plenty of parking with a three car detached garage and additional parking in the paved driveway. This house is located on a quiet residential private road and is conveniently located off Route 28 making your commute to the city a breeze. HSA Home Warranty included.
Location
State PA
County Allegheny-north
Area Fawn Twp
Rooms
Basement Full, Walk-Out Access
Interior
Interior Features Pantry
Heating Gas, Hot Water
Cooling Wall/Window Unit(s)
Flooring Ceramic Tile, Hardwood
Fireplaces Number 1
Fireplaces Type Wood Burning
Window Features Multi Pane,Screens
Appliance Some Gas Appliances, Dishwasher, Microwave, Refrigerator, Stove
Exterior
Garage Detached, Garage, Garage Door Opener
Roof Type Asphalt
Parking Type Detached, Garage, Garage Door Opener
Total Parking Spaces 3
Building
Story 2
Sewer Public Sewer
Water Public
Structure Type Brick,Frame
Schools
Elementary Schools Highlands
Middle Schools Highlands
High Schools Highlands
School District Highlands, Highlands, Highlands
Others
Financing Conventional
Read Less

Bought with RE/MAX REAL ESTATE SOLUTIONS
GET MORE INFORMATION




