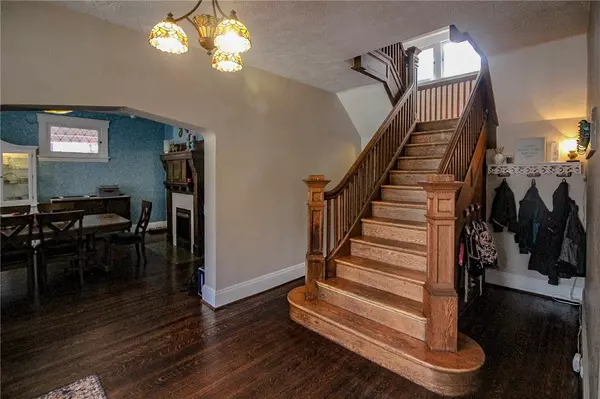For more information regarding the value of a property, please contact us for a free consultation.
2941 Mattern Ave Pittsburgh, PA 15216
Want to know what your home might be worth? Contact us for a FREE valuation!

Our team is ready to help you sell your home for the highest possible price ASAP
Key Details
Sold Price $365,000
Property Type Single Family Home
Sub Type Single Family Residence
Listing Status Sold
Purchase Type For Sale
Square Footage 2,464 sqft
Price per Sqft $148
MLS Listing ID 1515288
Sold Date 10/08/21
Style Three Story,Victorian
Bedrooms 5
Full Baths 2
Half Baths 1
Originating Board WESTPENN
Year Built 1920
Annual Tax Amount $4,815
Lot Size 7,000 Sqft
Acres 0.1607
Lot Dimensions 0.1607
Property Description
One of Dormont's best treasures! Not sure if its the stunning center hall staircase with butlers stairs, the enormous rooms sizes and unique character or the immense outdoor living space, but this house is the one you've been dreaming about. The wrap around porch is perfect for parties and rainy days and the side deck has room for the entire extended family. You 'd also be hard pressed to find a better lot in the Boro. Inside is just fun for the eyes. The bowed windows on the front are like shimmering curtains of light for both the living and dining rooms. The DR fireplace is stunning and the leaded windows ooze character from a by-gone era. The unique kitchen has tons of storage and prep space and you'll love the colorful granite. There is a surprise captive sunroom off one of the bedrooms and the owners added 2nd floor laundry in the most creative way. Third floor is teen/master lair. And lastly the basement has a new bath and trendy industrial chic vibe for added living.
Location
State PA
County Allegheny-south
Area Dormont
Rooms
Basement Finished, Walk-Out Access
Interior
Heating Gas, Hot Water
Cooling Wall/Window Unit(s)
Flooring Hardwood, Tile, Vinyl
Fireplaces Number 2
Fireplaces Type Wood Burning
Window Features Multi Pane,Screens
Appliance Some Gas Appliances, Dryer, Dishwasher, Disposal, Refrigerator, Stove, Washer
Exterior
Garage On Street
Pool None
Community Features Public Transportation
Roof Type Asphalt
Parking Type On Street
Building
Story 3
Sewer Public Sewer
Water Public
Structure Type Brick,Frame
Schools
Elementary Schools Keystone Oaks
Middle Schools Keystone Oaks
High Schools Keystone Oaks
School District Keystone Oaks, Keystone Oaks, Keystone Oaks
Others
Financing Conventional
Read Less

Bought with RE/MAX CSI
GET MORE INFORMATION




