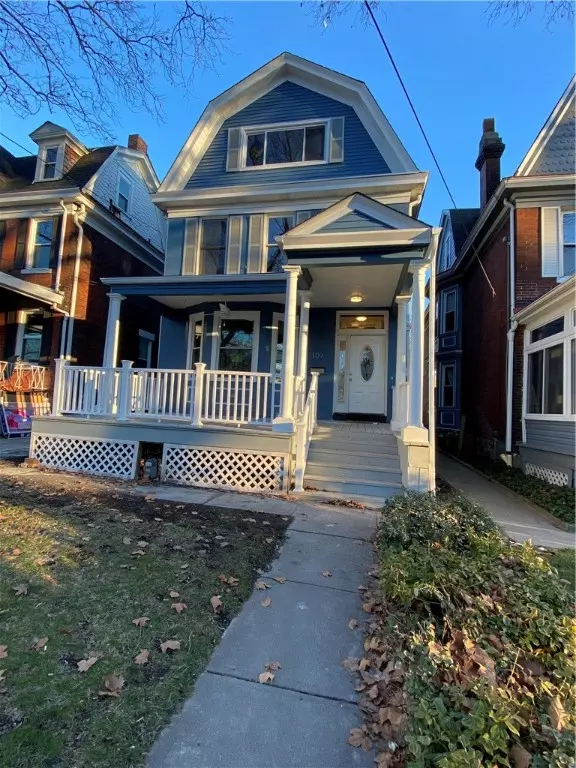For more information regarding the value of a property, please contact us for a free consultation.
109 Lincoln Ave Edgewood, PA 15218
Want to know what your home might be worth? Contact us for a FREE valuation!

Our team is ready to help you sell your home for the highest possible price ASAP
Key Details
Sold Price $430,000
Property Type Single Family Home
Sub Type Single Family Residence
Listing Status Sold
Purchase Type For Sale
Square Footage 2,662 sqft
Price per Sqft $161
Subdivision Sherman Plan
MLS Listing ID 1477579
Sold Date 06/09/21
Style Three Story,Victorian
Bedrooms 4
Full Baths 3
Half Baths 1
Originating Board WESTPENN
Year Built 1902
Annual Tax Amount $7,080
Lot Dimensions 0.0826
Property Description
Totally updated 4 bedroom 4 bath home with covered porch and rear deck on a scenic tree-lined cobblestone street located less than 3 minutes from the 376 on-ramp . Across from the picturesque tennis courts and swimming pool of the Edgewood County Club there is very little traffic. 3 stories of spacious living. Original wood crown, base and door molding adorns bay and sit-in windows, built-in cabinetry, pocket doors and every interior door. Living room, formal dining room, powder room and eat-in kitchen lead to the fenced rear yard. Up the handsomely crafter stairwell to 2nd floor washer-dryer, a master-suite which includes a full walk-in closet , huge tub with separate shower. Bedroom #2 features another walk-in closet. A 2nd bathroom is on the landing. Up another level to another full-bath and 2 additional bedrooms. All new washer/dryer, 5-eye gas cooktop on a center island, refrigerator, dishwasher and dual ovens. Home warranty & 2 annual on-street parking permits included.
Location
State PA
County Allegheny-east
Area Edgewood
Rooms
Basement Unfinished, Walk-Out Access
Interior
Interior Features Kitchen Island
Heating Forced Air, Gas
Cooling Central Air
Flooring Ceramic Tile, Laminate, Carpet
Fireplaces Number 2
Fireplaces Type Gas
Window Features Multi Pane,Screens
Appliance Some Gas Appliances, Convection Oven, Cooktop, Dryer, Dishwasher, Disposal, Microwave, Refrigerator, Washer
Exterior
Garage Assigned, Off Street
Pool None
Community Features Public Transportation
Roof Type Composition
Total Parking Spaces 2
Building
Story 3
Sewer Public Sewer
Water Public
Structure Type Brick
Schools
Elementary Schools Woodland Hills
Middle Schools Woodland Hills
High Schools Woodland Hills
School District Woodland Hills, Woodland Hills, Woodland Hills
Others
Financing Conventional
Read Less

Bought with RE/MAX REALTY BROKERS
GET MORE INFORMATION




