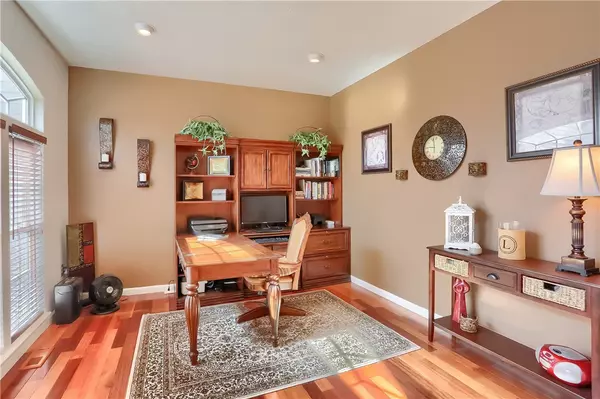For more information regarding the value of a property, please contact us for a free consultation.
725 Seth Drive Cranberry, PA 16066
Want to know what your home might be worth? Contact us for a FREE valuation!

Our team is ready to help you sell your home for the highest possible price ASAP
Key Details
Sold Price $625,000
Property Type Single Family Home
Sub Type Single Family Residence
Listing Status Sold
Purchase Type For Sale
Subdivision Cranberry Heights
MLS Listing ID 1487657
Sold Date 05/07/21
Style Colonial,Two Story
Bedrooms 5
Full Baths 4
Half Baths 1
HOA Fees $34/mo
Originating Board WESTPENN
Year Built 2006
Annual Tax Amount $8,789
Lot Dimensions 72x150x135x137
Property Description
Dramatic foyer w/soaring ceiling, crown, HW on main level, Palladian window, built-in & transom window. Den has ft ceiling, French doors & vivid windows. DR w/trey, crown & flanking columns. Gourmet KIT w/granite, backsplash, island, wall ovens, gas stove, custom cabinetry w/showcases, 2 pantries & bar height seats. Eat-in dining has large windows, cathedral ceiling & access to composite deck. FR w/18ft vaulted ceiling, HW, gas FP & vivid windows. Master suite has trey ceiling, crown, 2 walk-in closets, sitting area w/cathedral ceiling, columns & access to deck & BA w/2 oversized vanities, jet tub, tiled shower & water closet. Powder room & laundry w/tile floor & backsplash, custom cabinetry & garage access. Waterfall stairs to 2nd level w/catwalk, 3 guest BR w/chair rail, crown & large closets, guest suite w/private BA & shared hall BA. W/O LL has media area, custom built-ins, versatile space, weight room, full BA & wet bar. Composite deck & stamped concrete patio w/under decking.
Location
State PA
County Butler
Area Cranberry Twp
Rooms
Basement Full, Finished, Walk-Out Access
Interior
Interior Features Wet Bar, Jetted Tub, Kitchen Island, Pantry
Heating Electric, Forced Air
Cooling Central Air, Electric
Flooring Hardwood, Tile, Carpet
Fireplaces Number 1
Fireplaces Type Family/Living/Great Room
Appliance Some Gas Appliances, Cooktop, Dishwasher, Disposal, Microwave
Exterior
Garage Attached, Garage, Garage Door Opener
Roof Type Composition
Parking Type Attached, Garage, Garage Door Opener
Total Parking Spaces 2
Building
Story 2
Sewer Public Sewer
Water Public
Structure Type Brick,Vinyl Siding
Schools
Elementary Schools Seneca Valley
Middle Schools Seneca Valley
High Schools Seneca Valley
School District Seneca Valley, Seneca Valley, Seneca Valley
Others
Financing Cash
Read Less

Bought with EXP REALTY LLC
GET MORE INFORMATION




