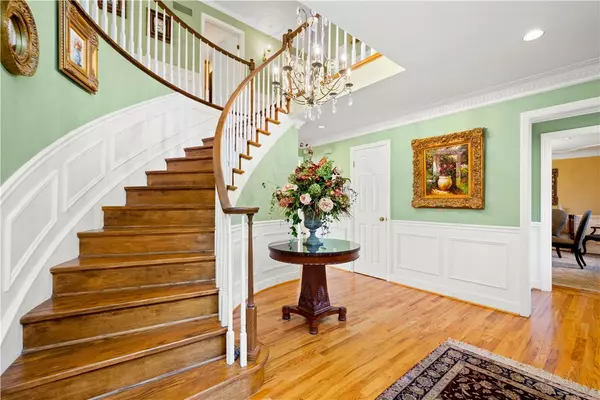For more information regarding the value of a property, please contact us for a free consultation.
279 Trotwood Drive Pittsburgh, PA 15241
Want to know what your home might be worth? Contact us for a FREE valuation!

Our team is ready to help you sell your home for the highest possible price ASAP
Key Details
Sold Price $795,000
Property Type Single Family Home
Sub Type Single Family Residence
Listing Status Sold
Purchase Type For Sale
Square Footage 3,562 sqft
Price per Sqft $223
Subdivision Trotwood Acres
MLS Listing ID 1493003
Sold Date 05/10/21
Style Three Story,Tudor
Bedrooms 5
Full Baths 3
Half Baths 3
Originating Board WESTPENN
Year Built 1983
Annual Tax Amount $16,118
Lot Dimensions 123x195x132x148
Property Description
Stately, pristine, like new Tudor style home in the most convenient location near all the amenities you need/want, Step inside from the welcoming front porch to an impressive two-story foyer with a sweeping curved staircase, timeless moldings, custom details, gorgeous stained glass windows, new hardwood floors on 1st & 2nd lvl, glass French doors lead to a gracious & elegant living room with FP that opens to family room with new stone fp wall, wet bar, built-ins, surround sound, wall of windows & sliding door to the new Trex deck with awning, gorgeous gourmet kitchen, granite tops, backsplash, top of the line appliances, Sub Zero Frig, Dacor double ovens, warming drawer, gas cooktop, high-end cherry cabinets, recessed & pendant lighting, second floor boasts a gracious master suite, updated spa-like bath, 4 additional bedrooms, one with ensuite PR, one with loft, beautiful updated hall bath, LL with W/O game room, home office, gym, full kitchen, newer roof, windows, HVAC, siding & more.
Location
State PA
County Allegheny-south
Area Upper St. Clair
Rooms
Basement Finished, Walk-Out Access
Interior
Interior Features Wet Bar, Kitchen Island, Pantry, Window Treatments
Heating Forced Air, Gas
Cooling Central Air
Flooring Ceramic Tile, Hardwood, Carpet
Fireplaces Number 2
Fireplaces Type Family/Living/Great Room
Window Features Multi Pane,Window Treatments
Appliance Some Gas Appliances, Convection Oven, Cooktop, Dryer, Dishwasher, Disposal, Microwave, Refrigerator, Washer
Exterior
Garage Attached, Garage, Garage Door Opener
Pool None
Community Features Public Transportation
Roof Type Composition
Parking Type Attached, Garage, Garage Door Opener
Total Parking Spaces 2
Building
Story 3
Sewer Public Sewer
Water Public
Structure Type Brick,Stucco
Schools
Elementary Schools Upper St Clair
Middle Schools Upper St Clair
High Schools Upper St Clair
School District Upper St Clair, Upper St Clair, Upper St Clair
Others
Security Features Security System
Financing Cash
Read Less

Bought with HOWARD HANNA REAL ESTATE SERVICES
GET MORE INFORMATION




